
The final release of homes at E15 Just Off Main, now available.
Welcome to E15: The Final Chapter
At the corner of East 15th and Sophia, E15 captures the essence of Mount Pleasant. In this final release of homes, you have a unique opportunity to become part of a community that blends the vibrancy of the past with the innovation of the present. E15 offers a living experience that is both rooted in tradition and forward-looking, making it the perfect place to call home as the story of this neighbourhood continues to unfold.
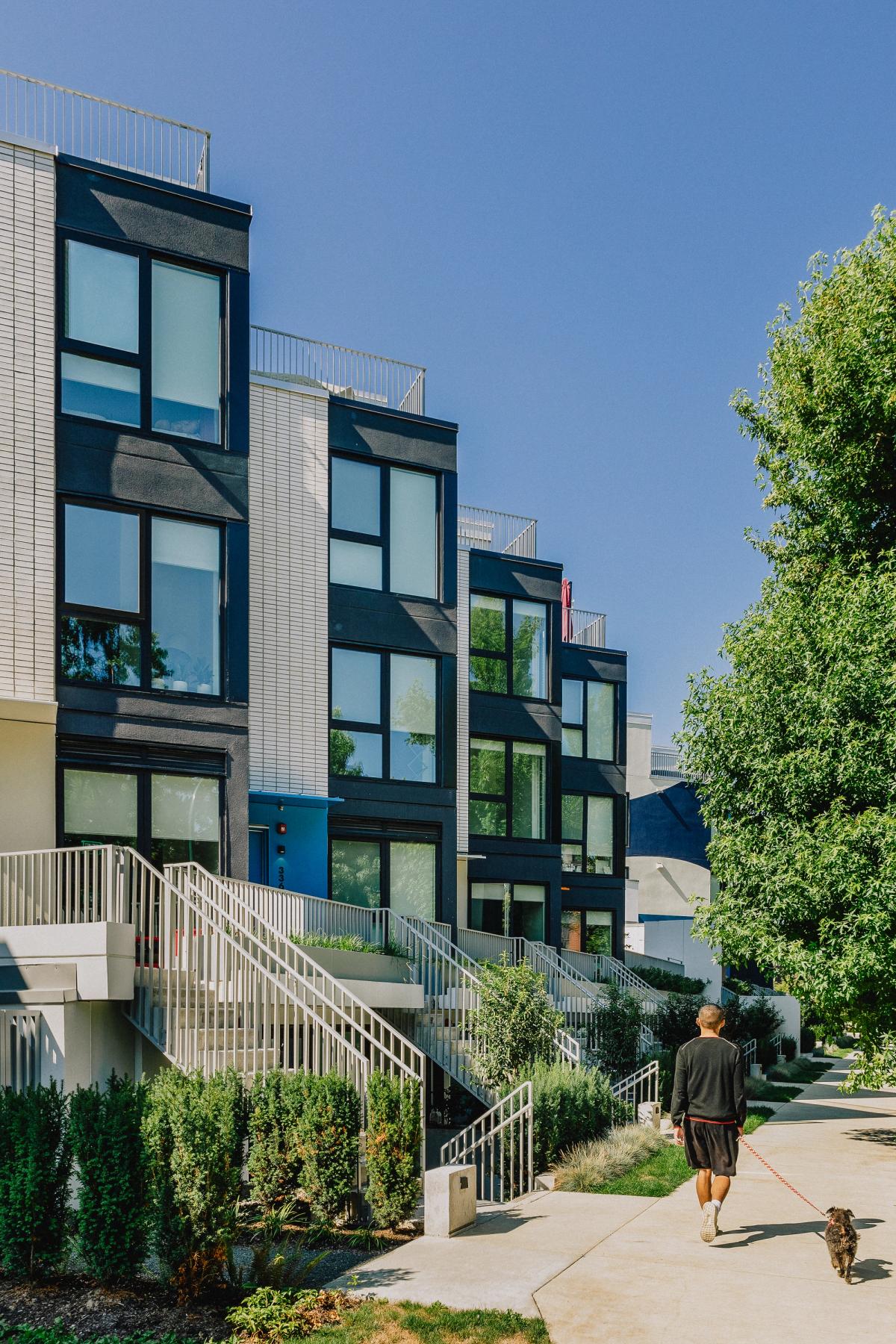
"E15 is truly a community. Everyone who lives here shares similar sensibilities; we had a chance to meet all the neighbours early on and got along right off the bat."
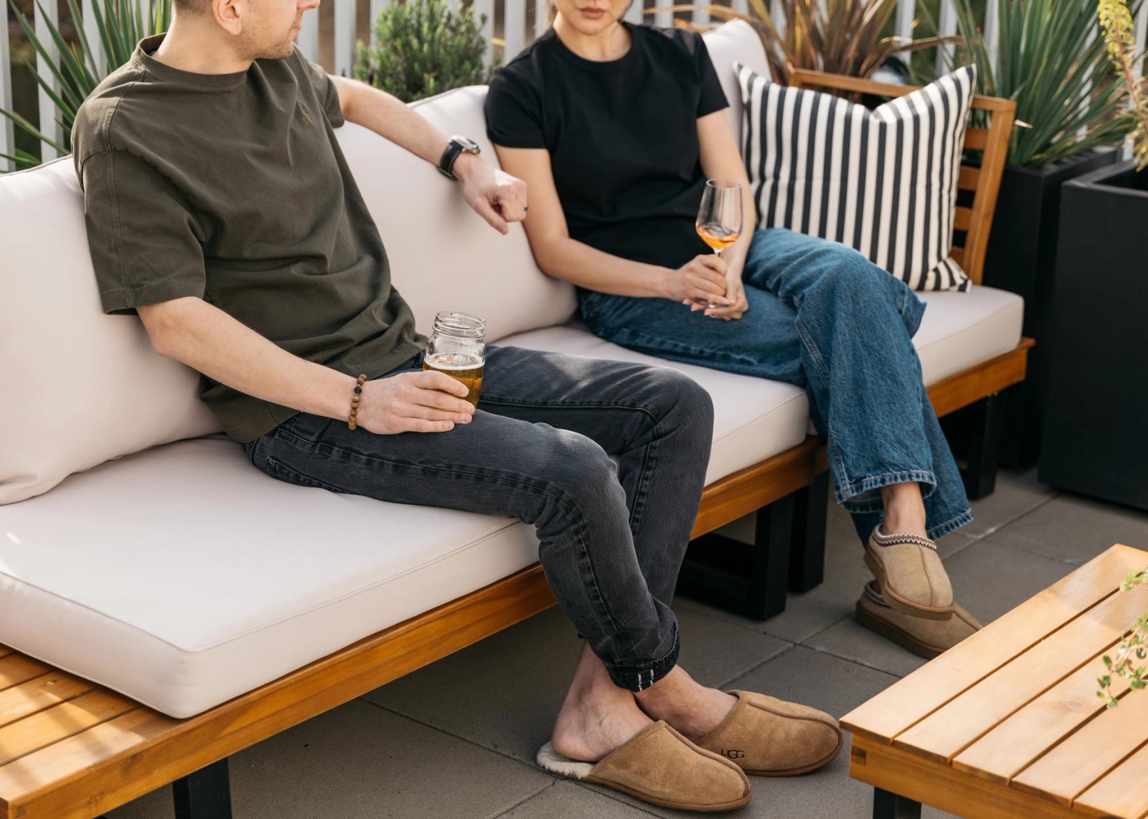
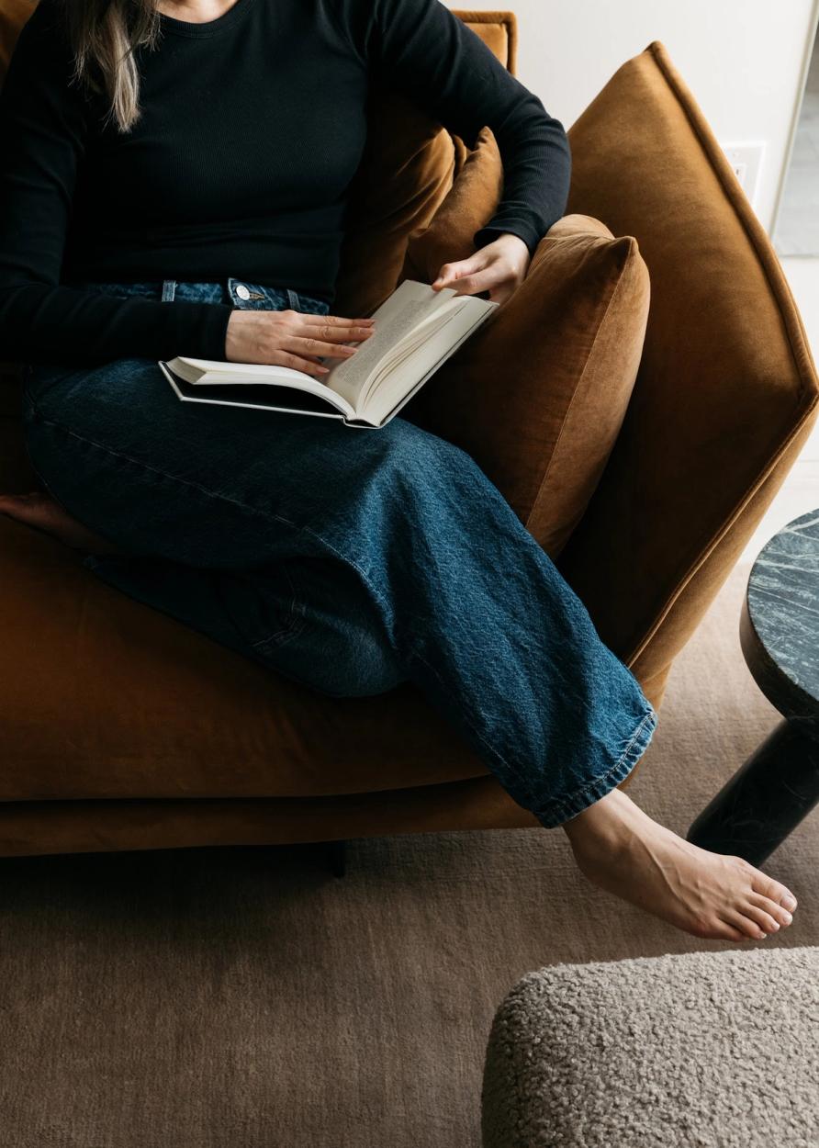
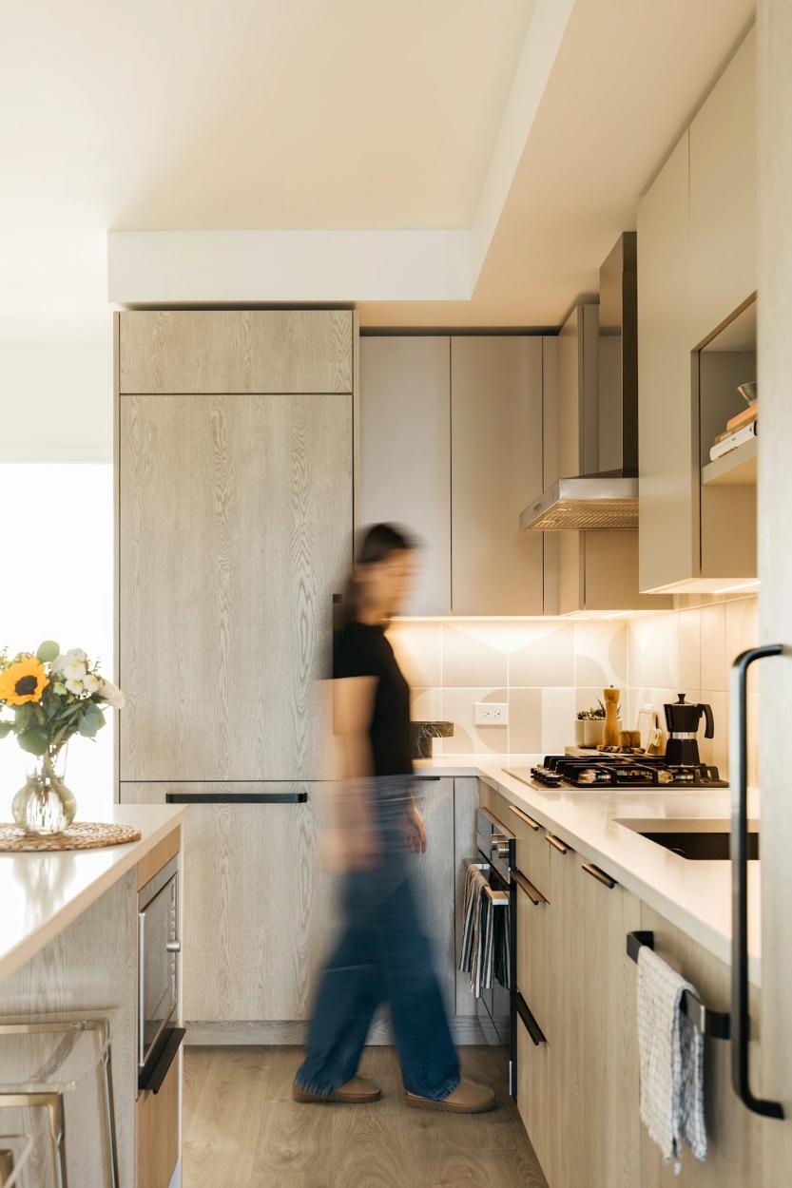
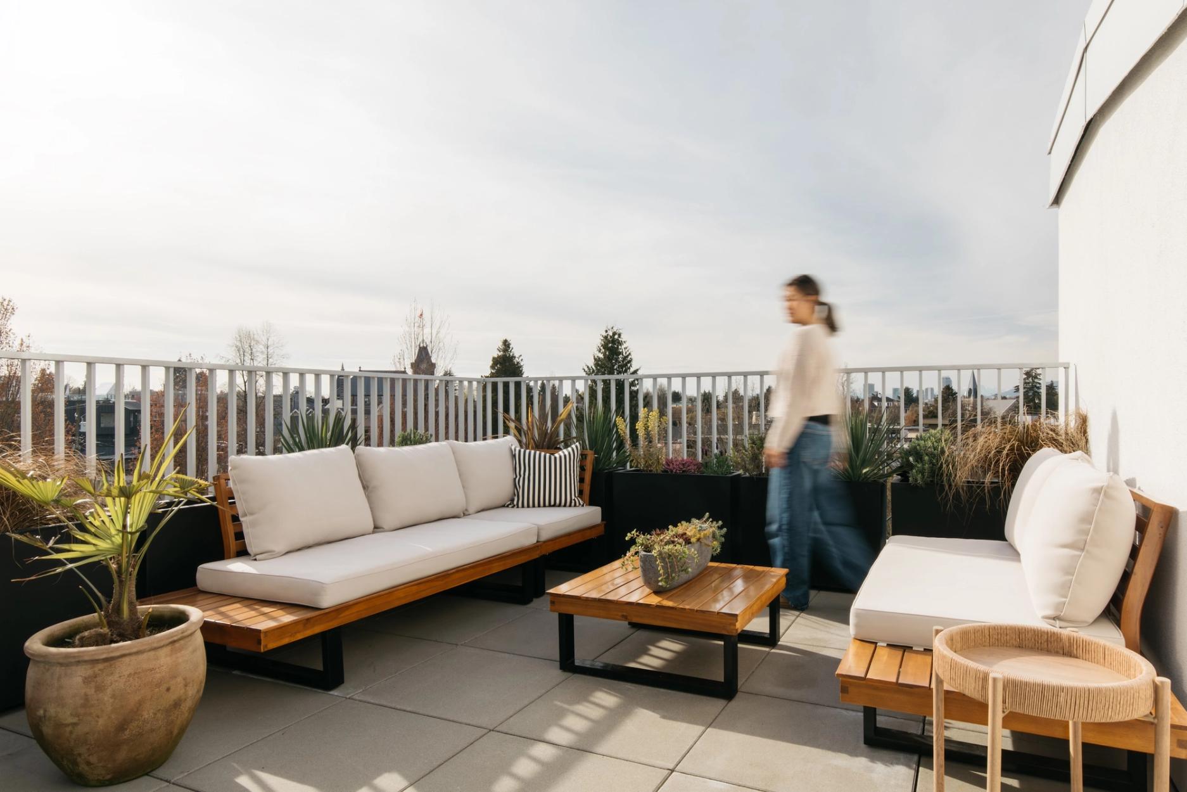




"It’s a big upgrade from where we lived before. We wanted a bit more inside space, and has enough outdoor space – it a little luxury to have more space."
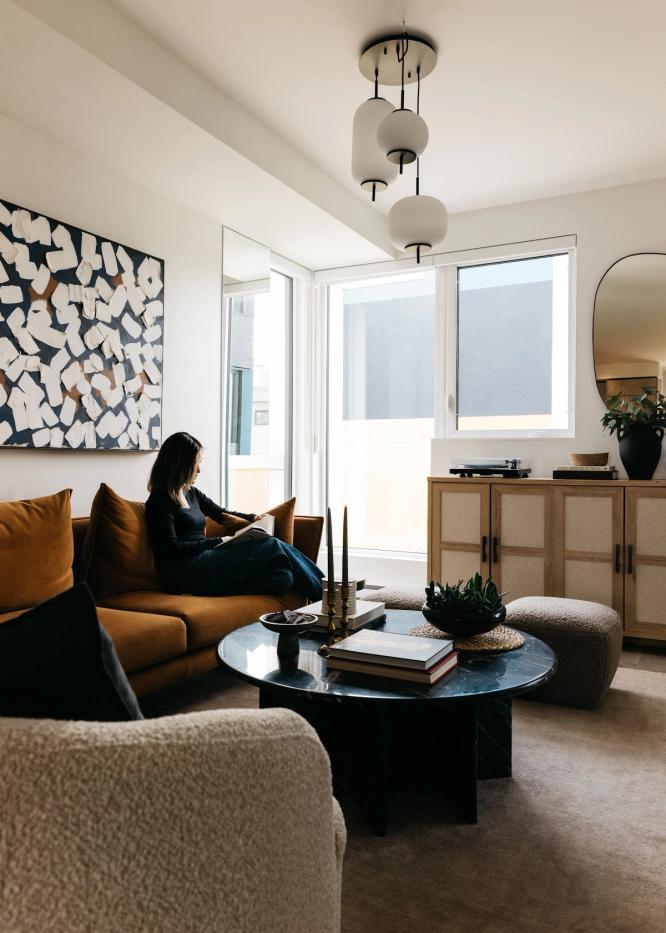
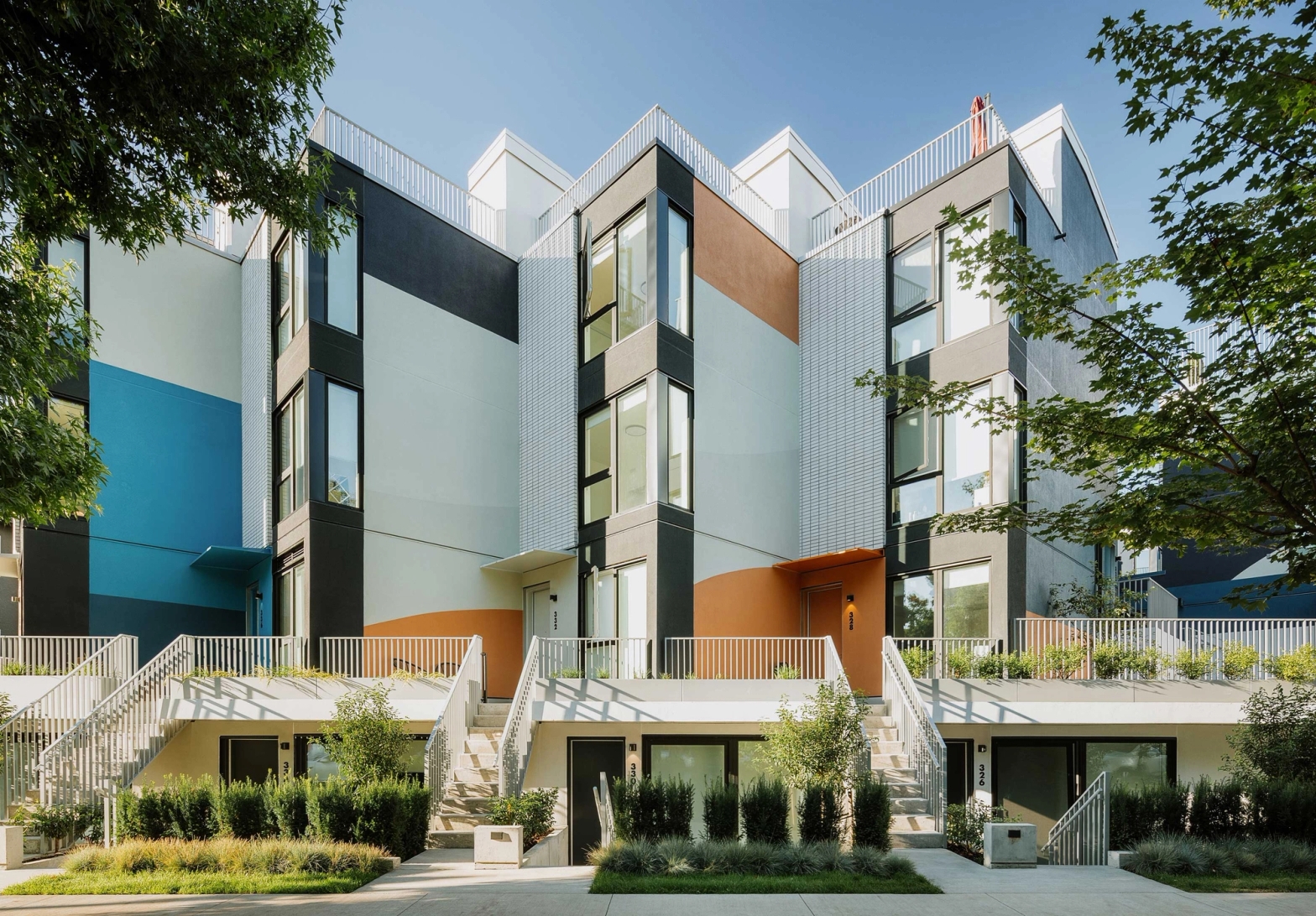
A Testament to Thoughtful Design
E15 is not just a collection of townhomes; it’s a dialogue between modern architecture and the storied character of Mount Pleasant. Designed by MA+HG Architects, E15 encapsulates the neighborhood's spirit of innovation and diversity, offering residents a harmonious blend of privacy and community. The architecture’s distinctive angles create secluded outdoor spaces, while the lush courtyard invites a sense of shared belonging. Scott Sueme’s murals, adorning the facade, echo the vibrant authenticity of the local community.
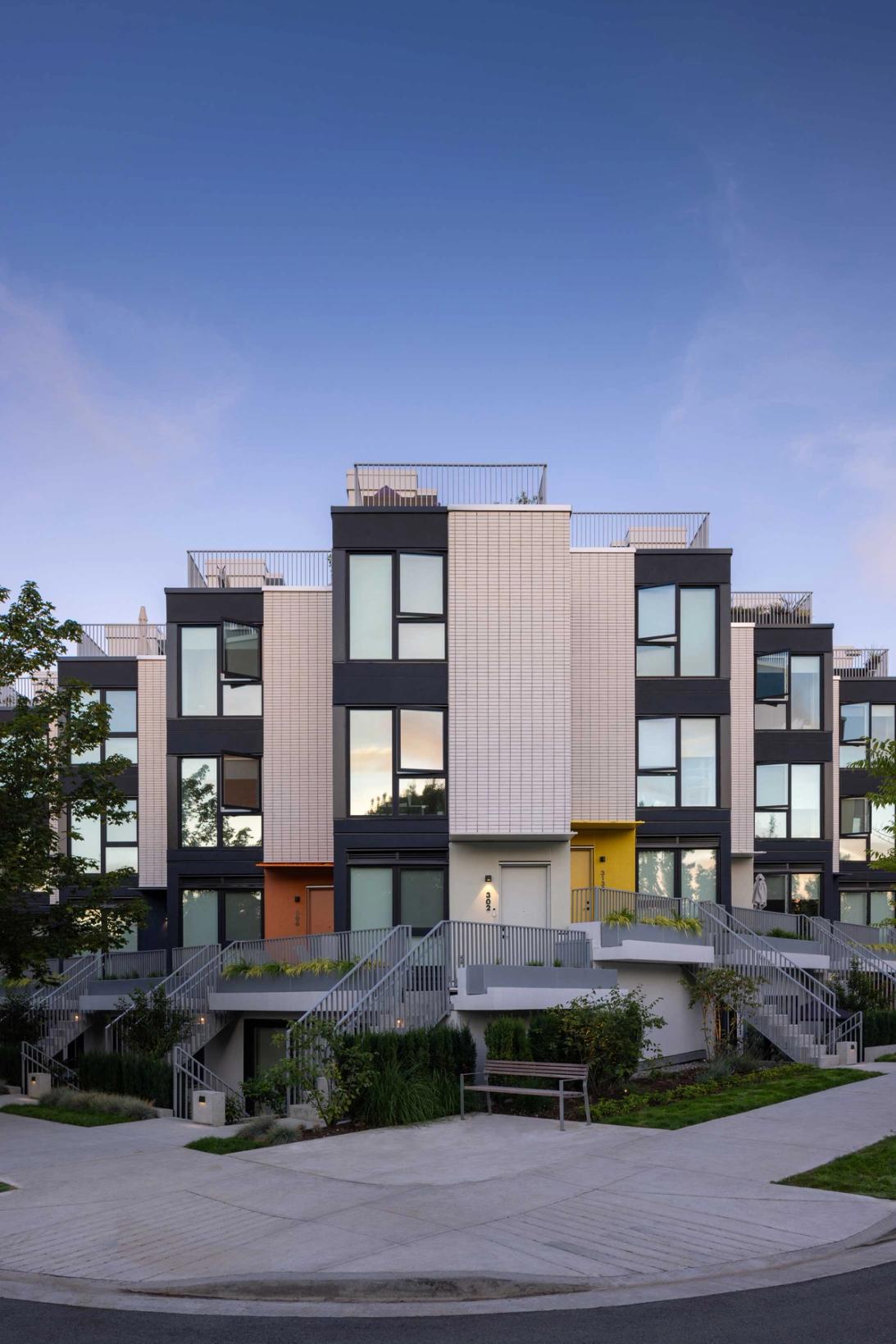
Winner of the UDI Award for Excellence in Ground Oriented Housing 2024
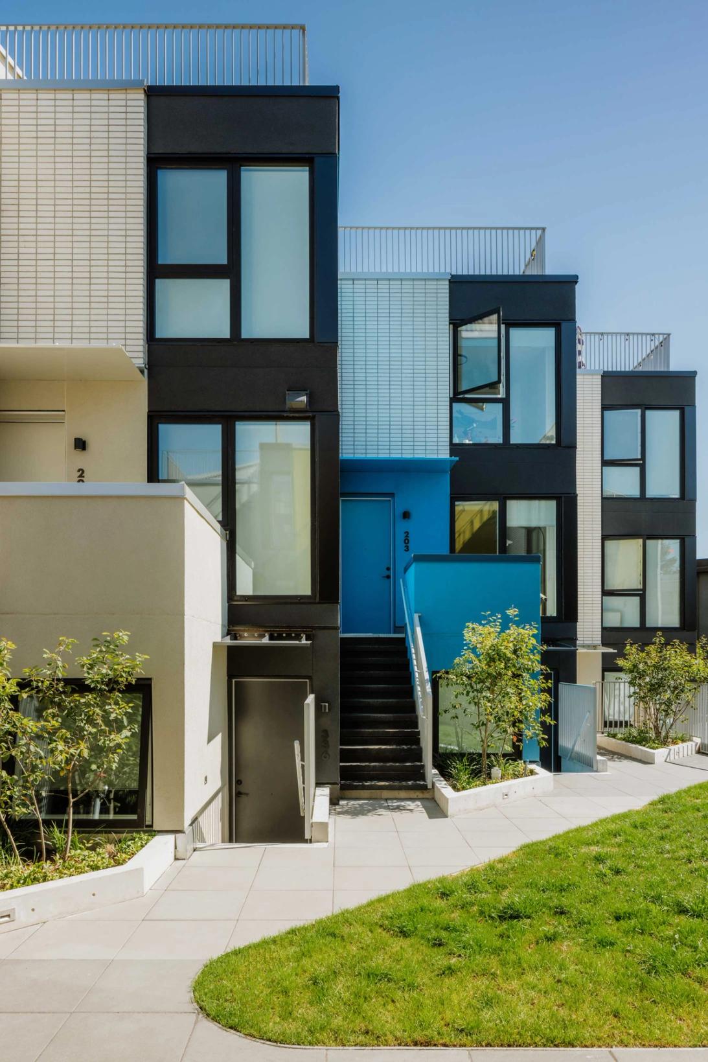
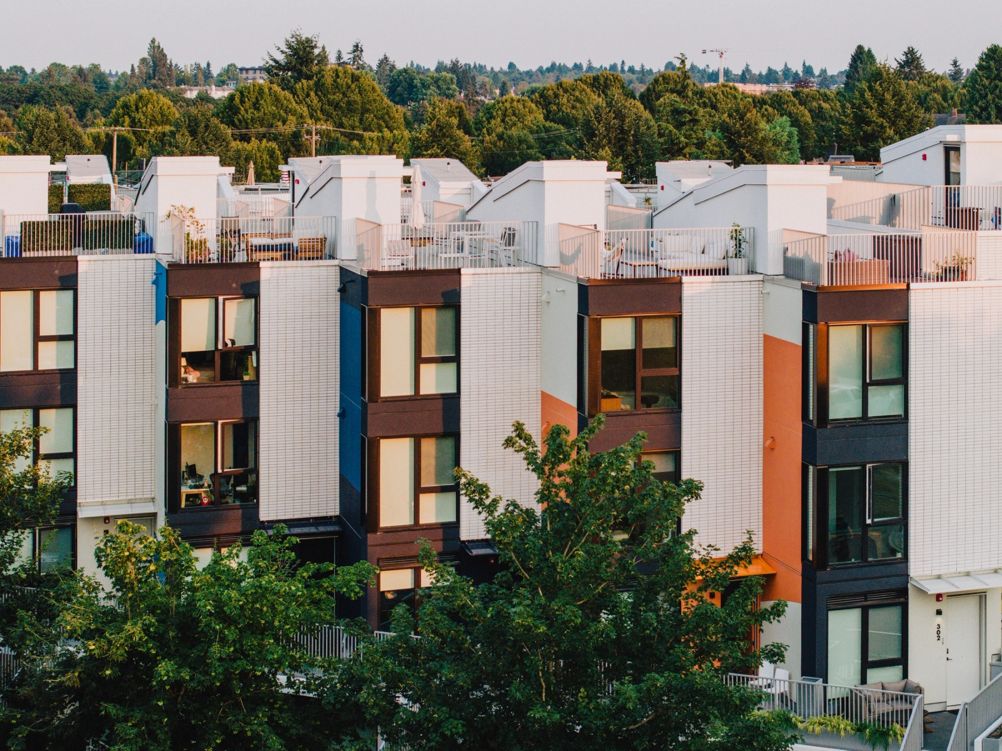
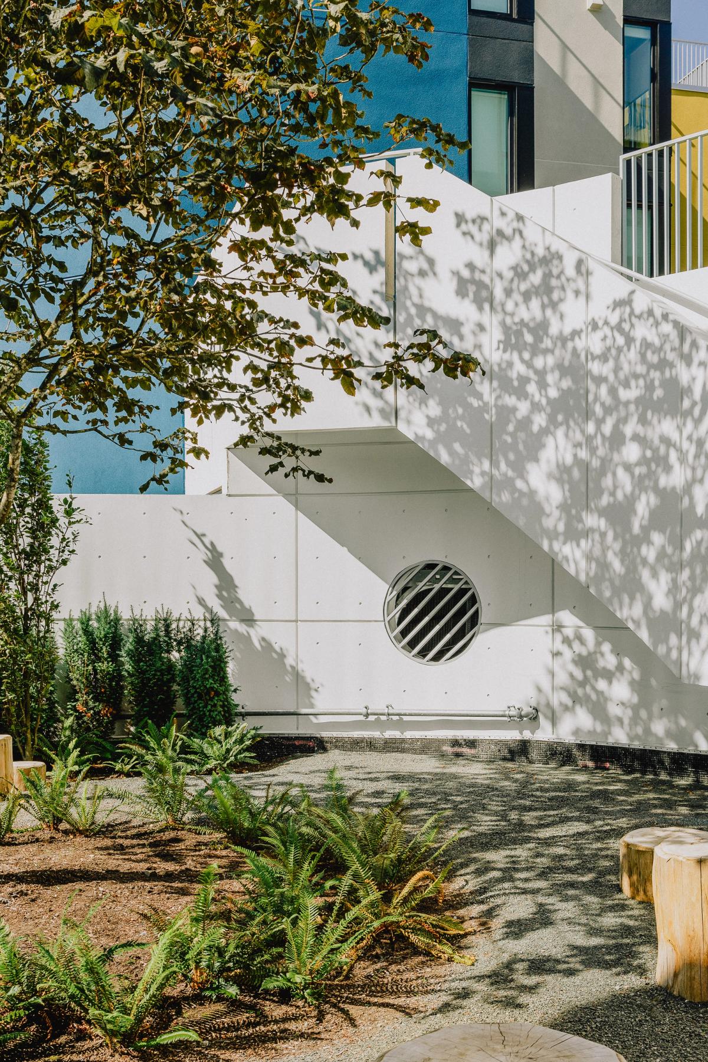
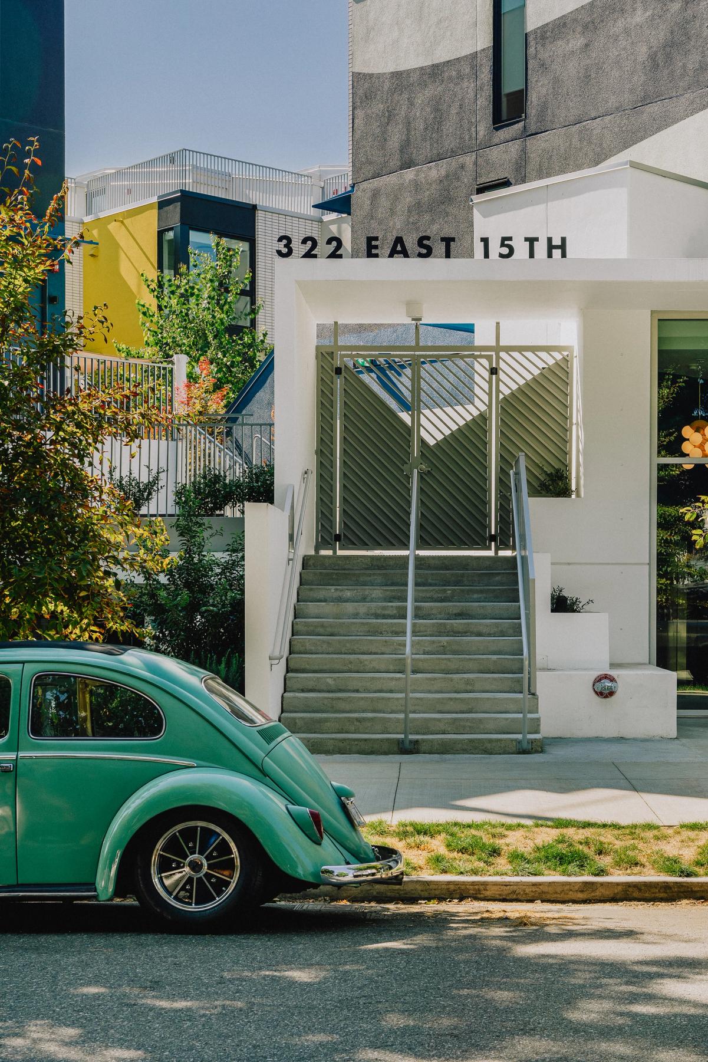
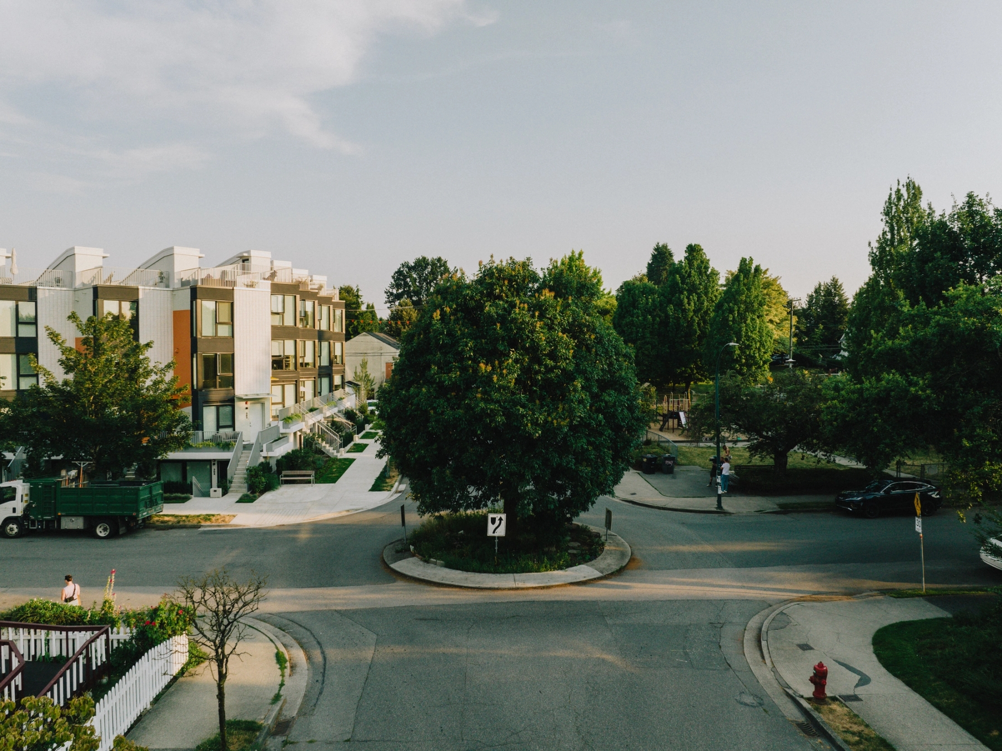
MA+HG
MA+HG Architects is a Vancouver-based firm that artfully blends functionality with poetic beauty, crafting spaces that resonate deeply with their inhabitants. Led by Marianne Amodio and Harley Grusko, the studio is known for its innovative approach to multi-family residential architecture, emphasizing affordability and sustainability. MA+HG’s designs are not just about living smarter but about infusing meaning into every corner of a home. Their work, recognized with multiple awards, is a testament to the firm’s commitment to creativity, community, and the craft of architecture.
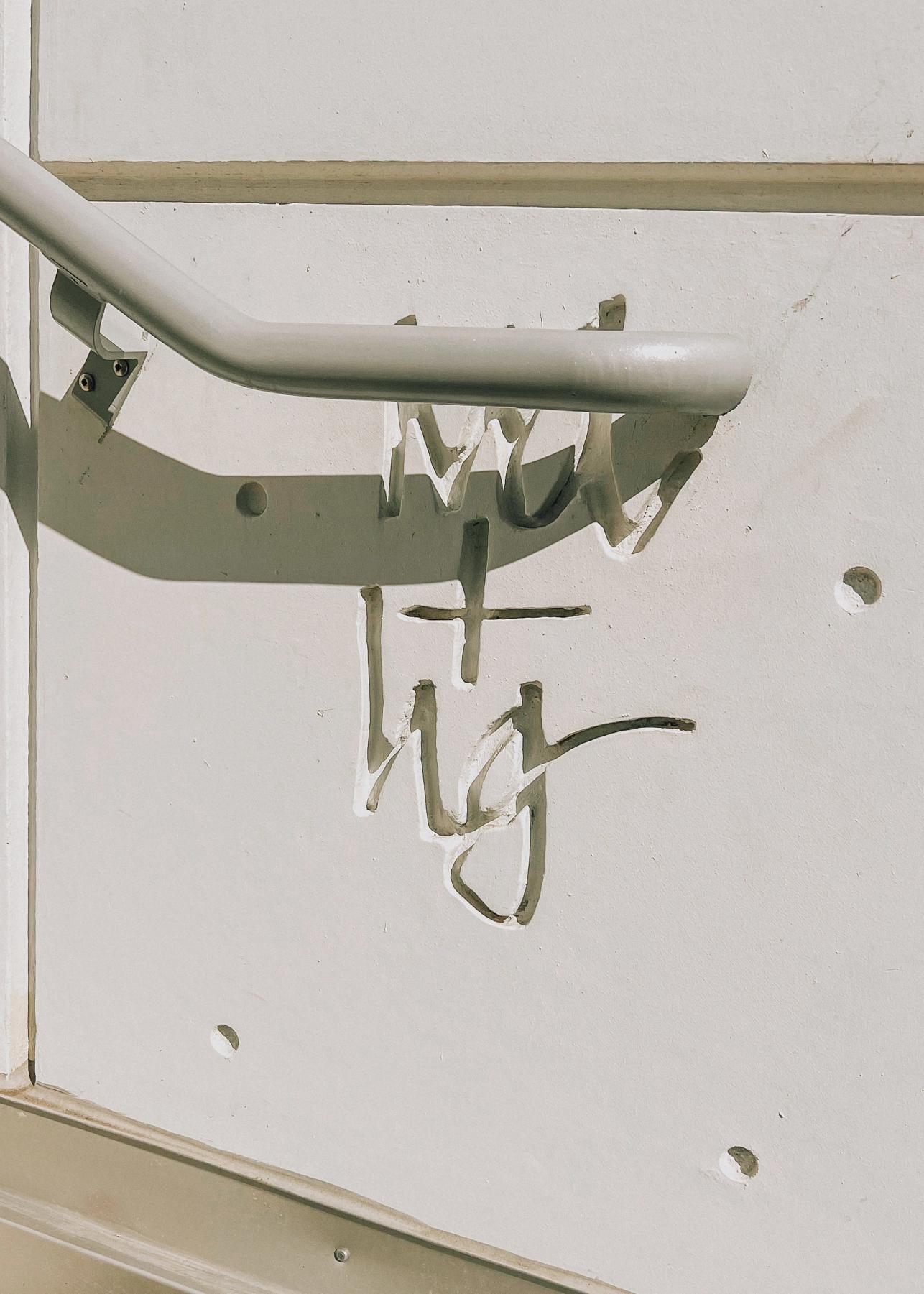
Scott Sueme
Scott Sueme is a Canadian artist from Vancouver, BC. His work has been shown across Canada and internationally in cities like New York, San Francisco, Miami, and Cape Town. Sueme’s art is deeply rooted in the exploration of materiality, particularly the perception of colour. Through his hard-edge painting techniques, he creates subtle depths that capture memories, mark time, and connect with the subconscious.
In his E15 design, Sueme rethinks functionality in painting by using colour harmonies as a form of wayfinding on campus. Blocks A and B share a deep orange accent, while blocks C and D feature a rich yellow, making each pair distinct yet cohesive. The design incorporates horizontal planes and soft arches, which lend a human, hand-drawn quality, bridging the architecture with its surroundings. These elements echo structural features like windows and railings, creating a harmonious environment where city and nature coexist. The design, through simple, large-scale gestures, symbolically resonates in everyday life, revealing the interconnectedness of colour, form, and space.
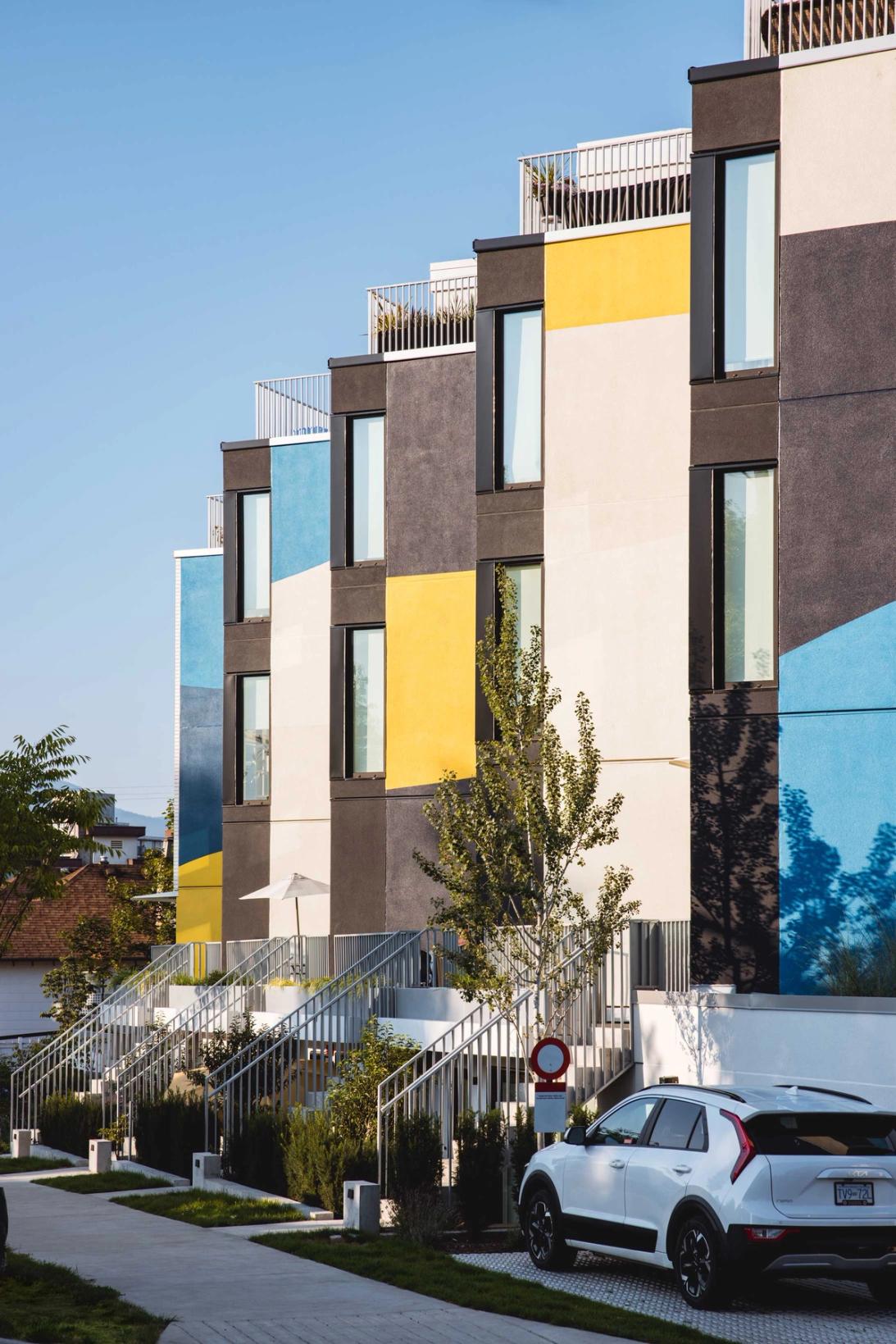
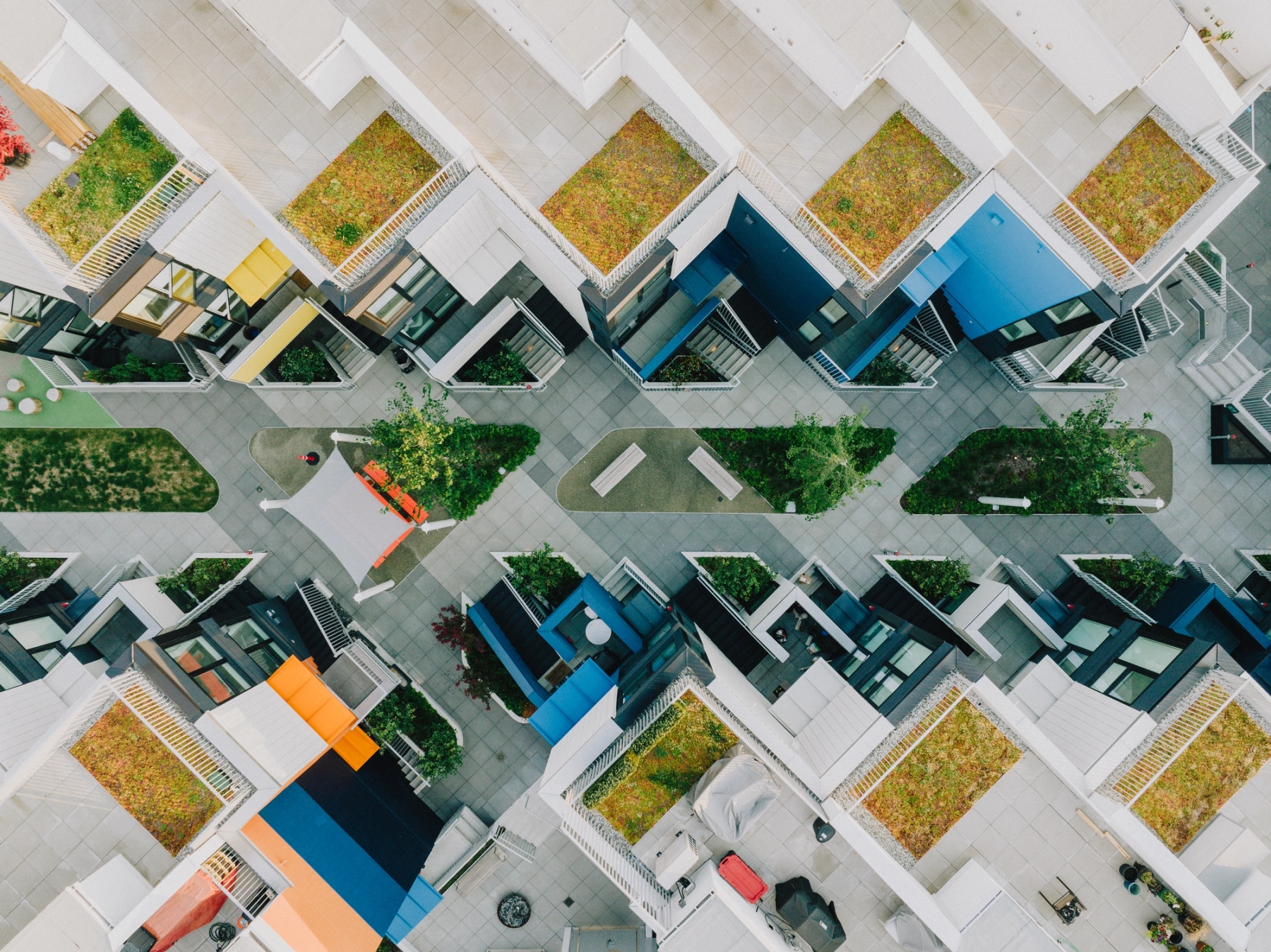
Community-Centric Spaces for Every Season
E15 is more than a home; it’s a lifestyle. The communal courtyard, with its outdoor kitchen and BBQ area, is the heart of this community, offering spaces for residents to gather year-round. Whether it’s a night around the communal fire pit, a yoga session on the lawn, or a family movie night under the stars, E15’s amenities cater to all ages and interests. For the avid gardener, communal plots are available, while the little ones can explore the playground, ensuring every resident finds their place in this vibrant community.
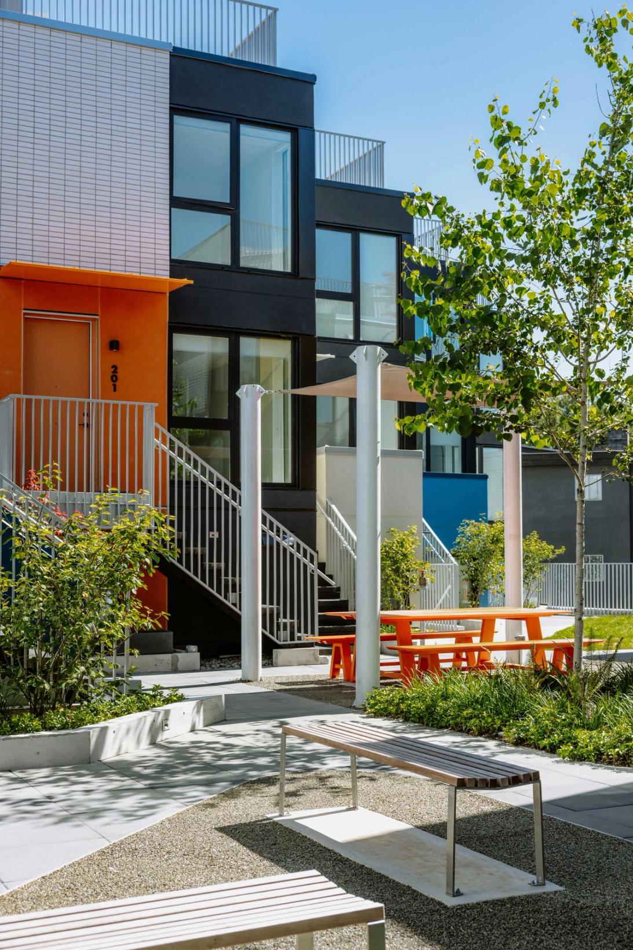
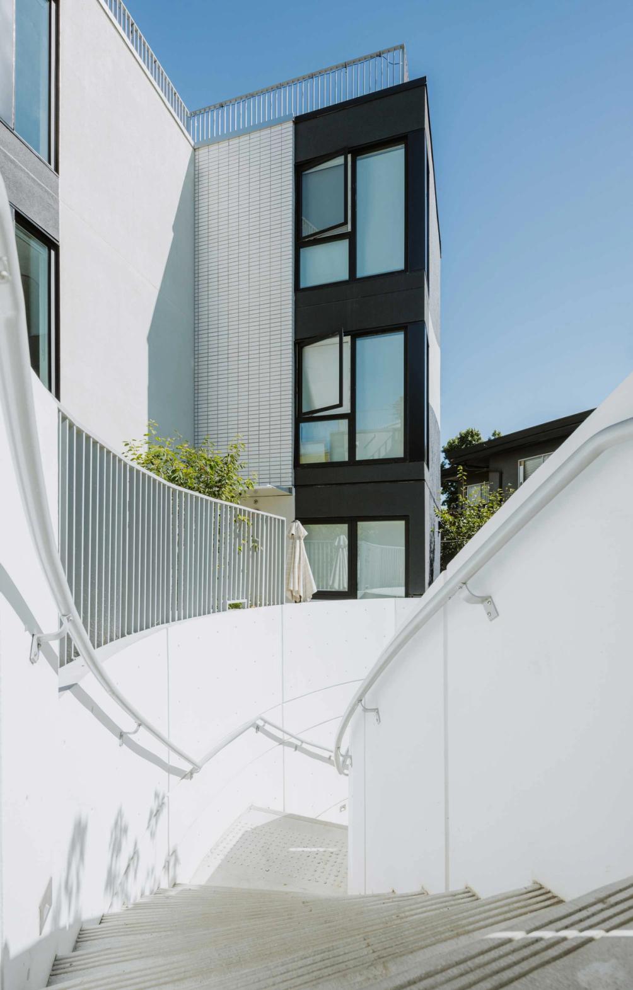
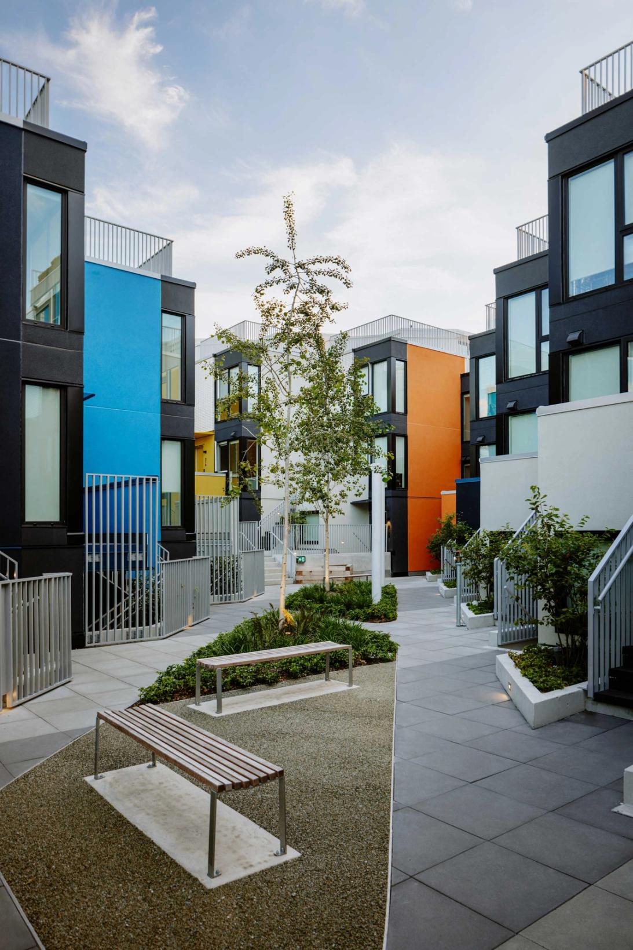
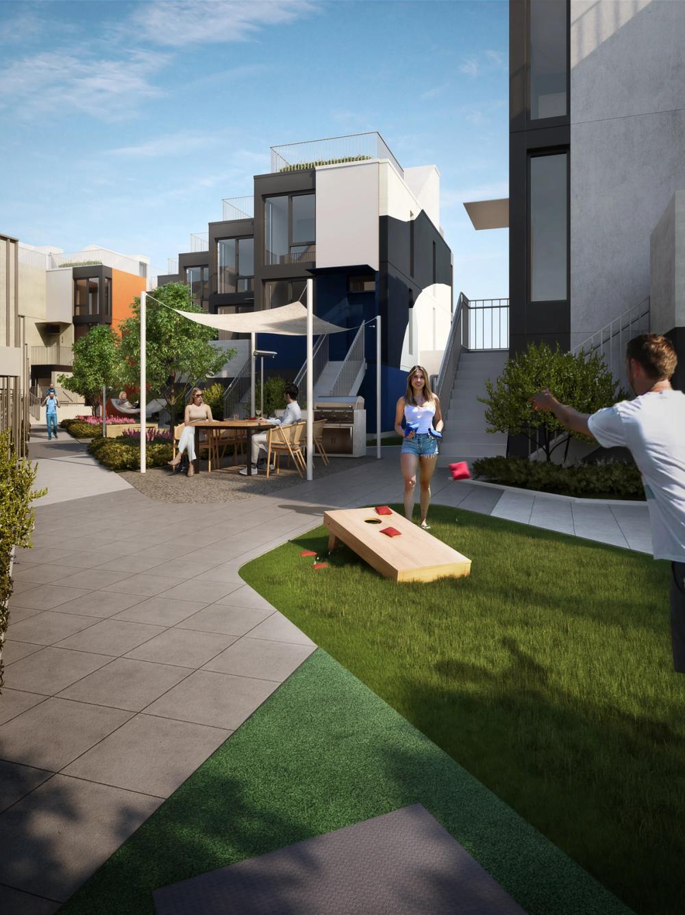
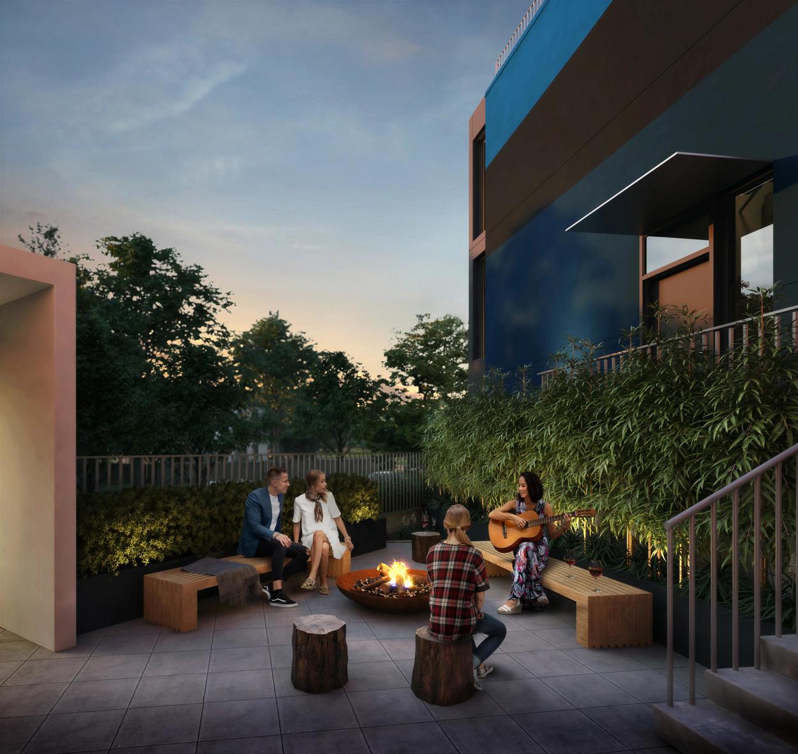
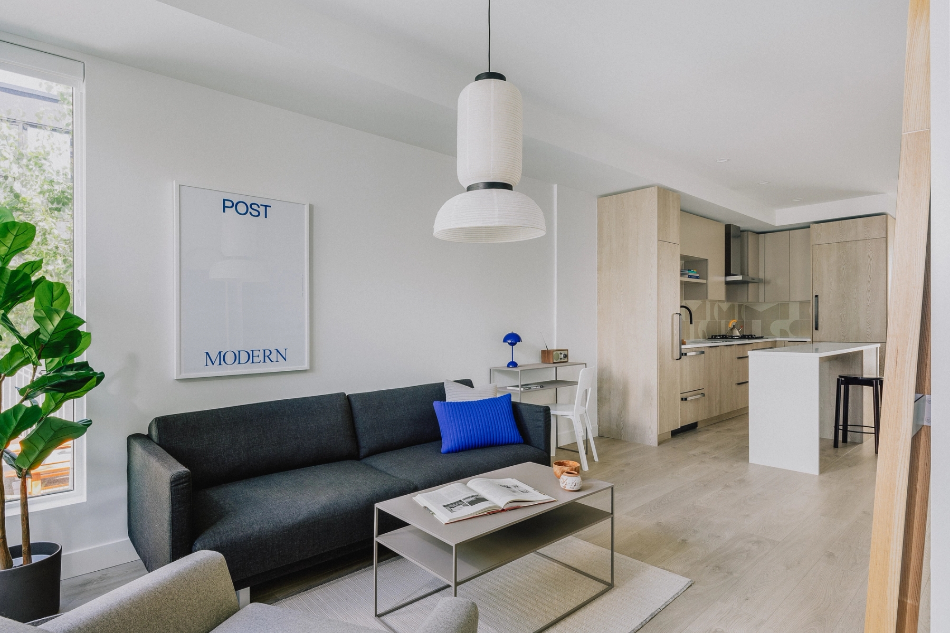
A Canvas for Contemporary Living
Step inside to find interiors that speak the language of sophistication. The award-winning Cristina Oberti has infused each space with a bold yet refined aesthetic, offering open, airy floor plans that maximize light and space. Custom roller blinds and sleek laminate flooring set the stage for a life well-lived, while plush carpets soften each step on the stairways. Choose from three meticulously curated palette, each offering a unique expression of style.
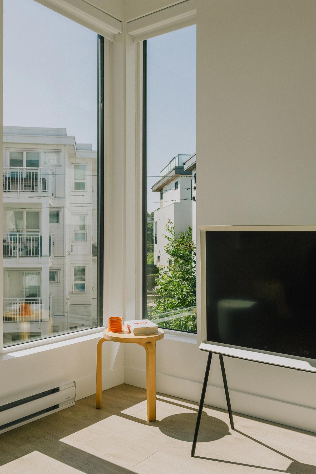
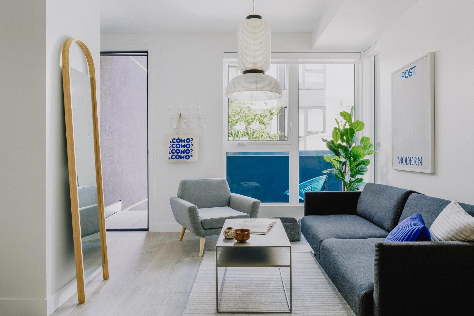
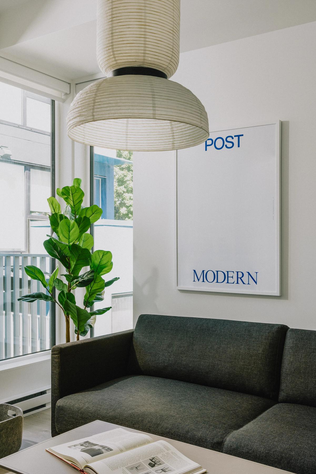
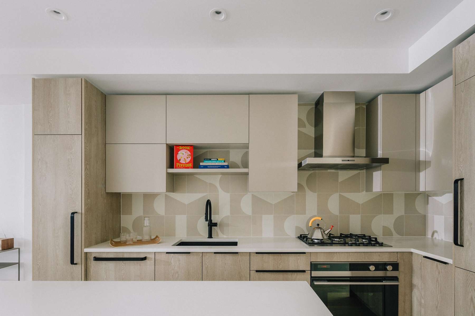
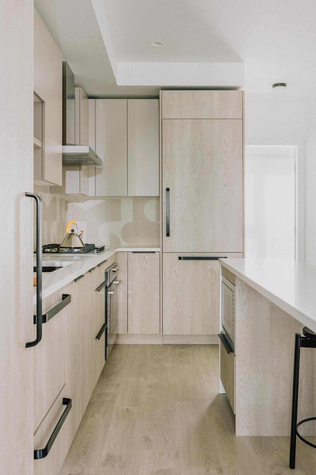
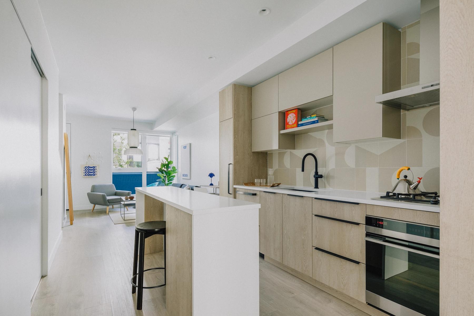
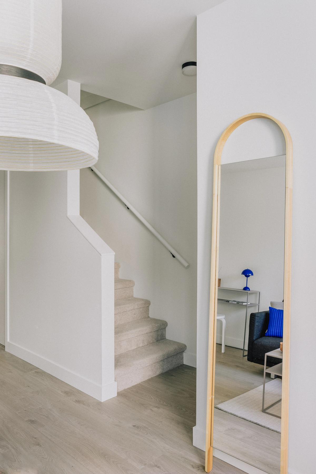
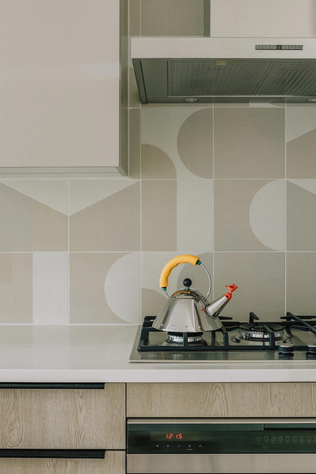
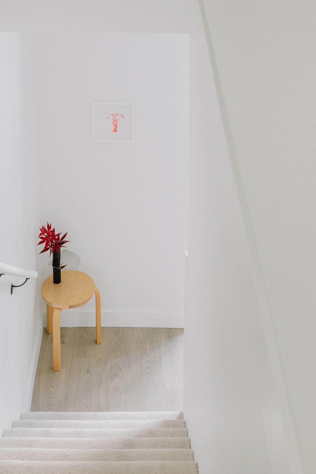
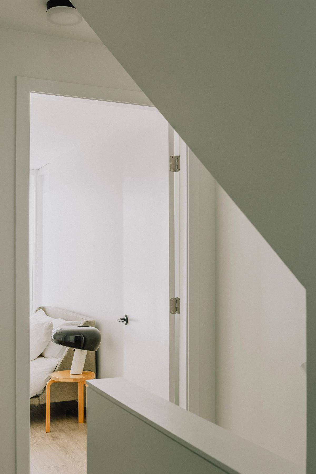
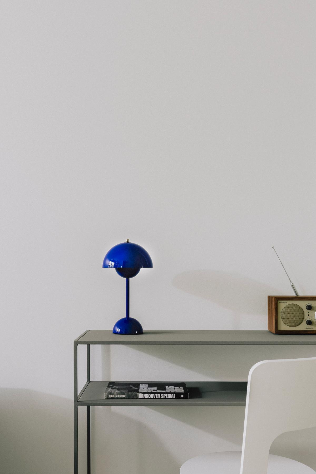
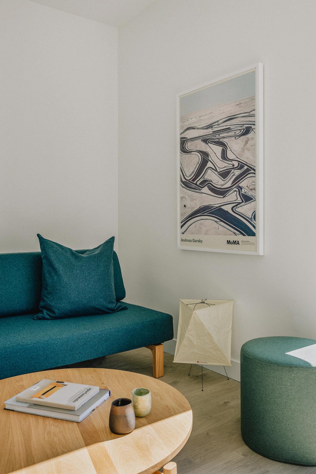
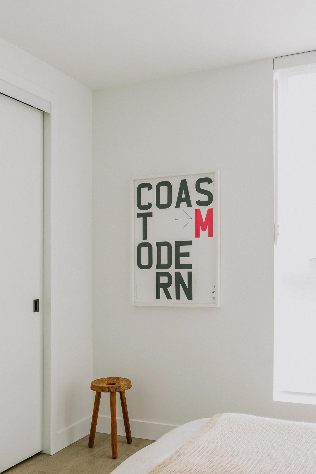
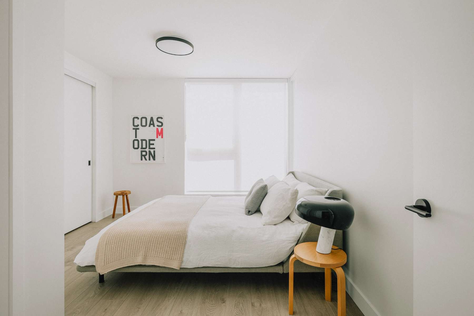
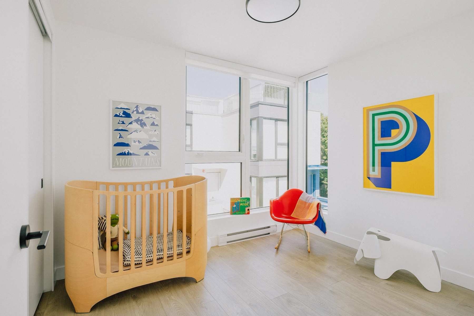
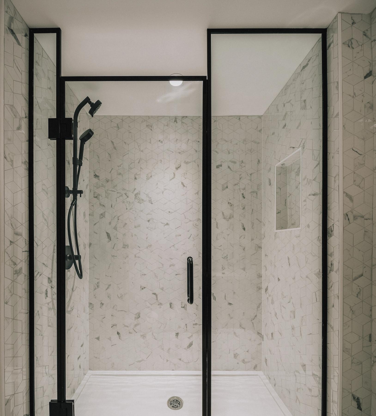
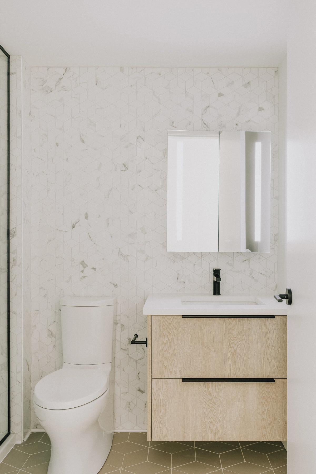
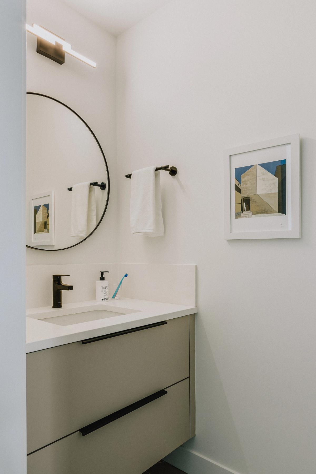
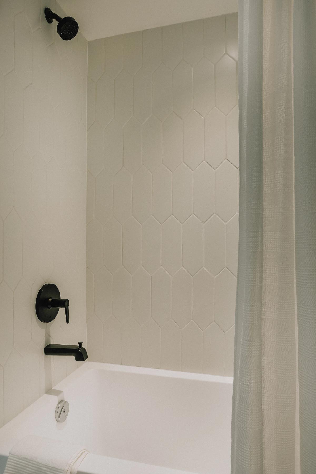
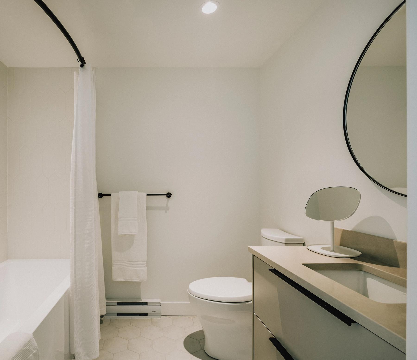
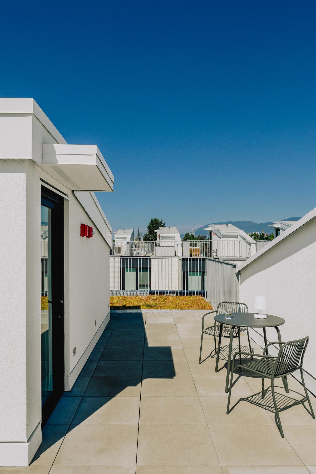
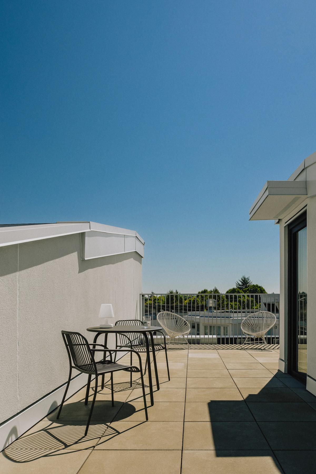
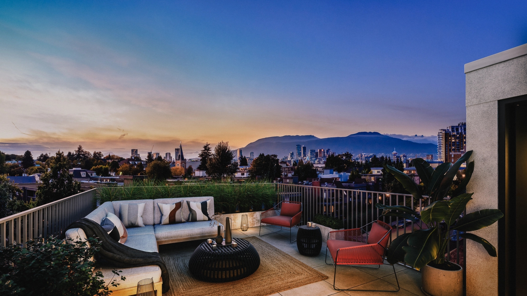
Floor plans
Where thoughtful design meets optimized livability
- Prime location paired with elevated interiors and a creative facade, optimizing livability and fostering a strong sense of community.
- Designed by MA+HG Architects, E15 reflects Mount Pleasant’s ethos of innovation and diversity.
- Unique angled architecture enhances private outdoor spaces and enriches the green courtyard.
- Exterior adorned with bold murals by Scott Sueme, echoing the vibrant local community.
- Interiors feature sleek finishes, unexpected details, and an abundance of natural light.
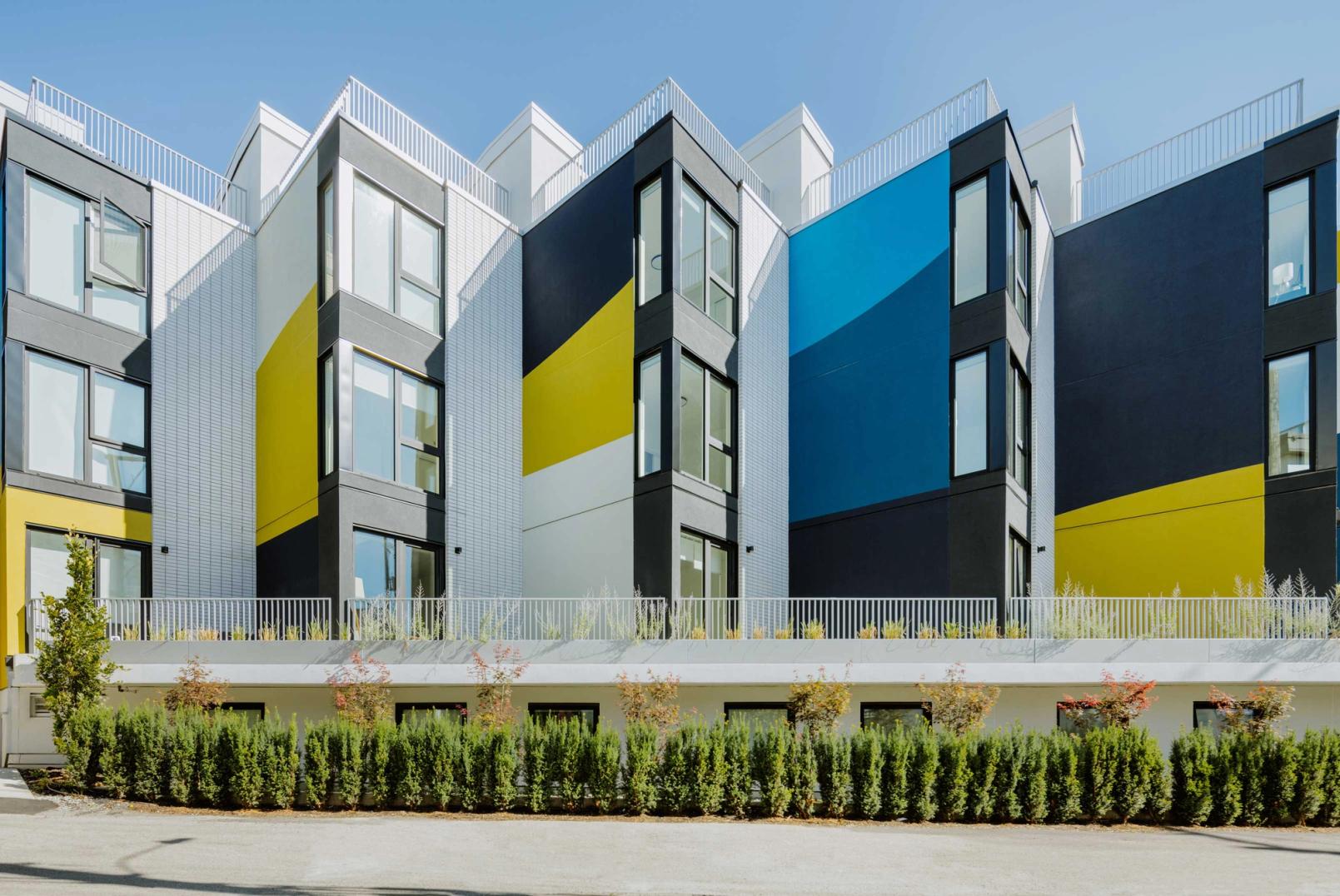
- Located in the heart of Mount Pleasant, offering views of Downtown and the North Shore Mountains.
- Steps away from urban essentials: independent shops, craft breweries, local coffee bars, and globally inspired restaurants.
- Proximity to key locations:
- Main Street shops and restaurants
- Olympic Village
- Mural & Startup District
- Cambie & Broadway
- Public transit
- Designated bike routes
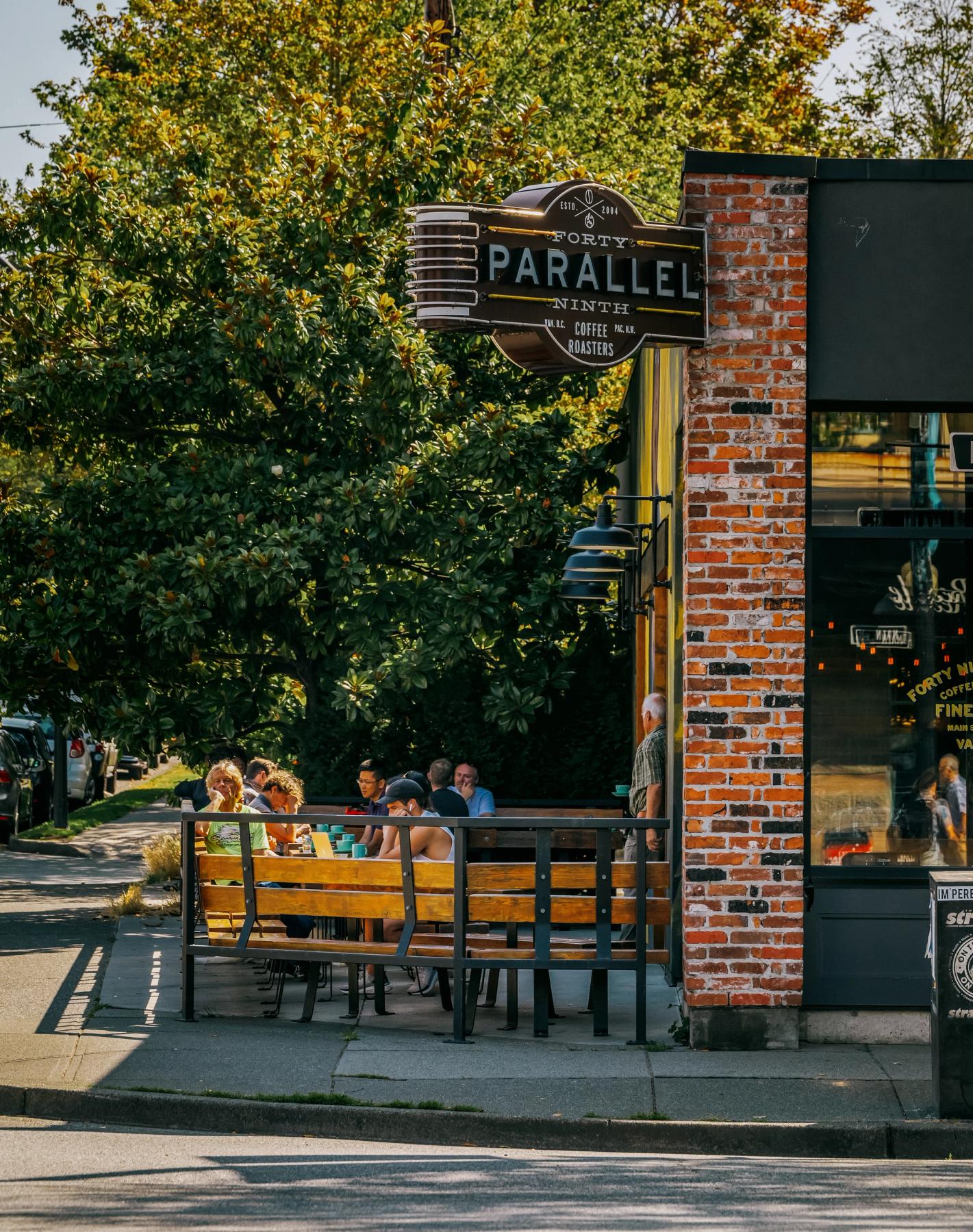
- Bold, sophisticated design by award-winning Cristina Oberti.
- Spacious, open floor plans with over-height ceilings.
- Custom roller blinds and elegant laminate flooring throughout.
- Plush carpet on stairways for added comfort.
- Three timeless colour palettes:
- Light wood with soft neutral accents
- White with soft white accents
- Dark wood with soft white accents
- State-of-the-art laundry appliances:
- Bosch stacked washer and dryer
- Side-by-side full-size Whirlpool washer and dryer in select plans
- Expansive rooftop patios in select townhomes, featuring hose bibs and gas connections.
- Large garden planters and generous outdoor space standard in Urban 1-Bedroom homes.
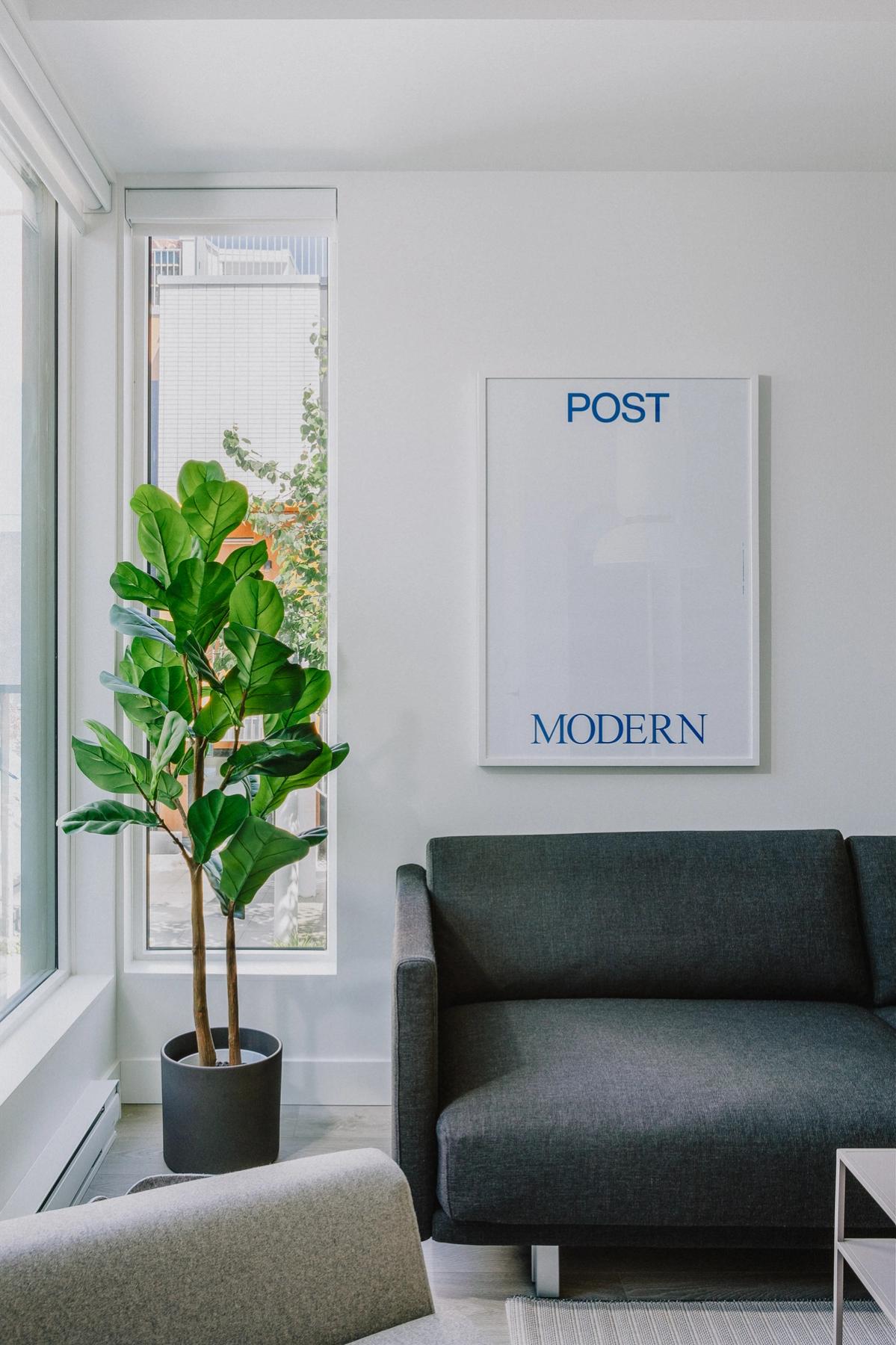
- European-style cabinetry with clean lines and chic matte black pulls.Statement matte black pull-out kitchen faucet.
- Geometric tile backsplash as a modern focal point.
- Maintenance-free Quartz countertops in elegant, neutral tones.
- Quartz kitchen islands with waterfall edges and seating for entertainment.
- Under-cabinet LED task lighting.
- Built-in garbage and recycling system.
- Fully integrated Fisher Paykel appliance package:
- Urban-1 Bedroom and 1-Bedroom homes:
- 24" refrigerator, gas cooktop, convection oven, hood fan, and energy-efficient double drawer dishwasher.
- Built-in Panasonic microwave with stainless steel trim.
- 2-Bedroom and 3-Bedroom homes:
- 30" refrigerator, gas cooktop, convection oven, hood fan, and energy-efficient double drawer dishwasher.
- Panasonic microwave with stainless steel trim.
- Urban-1 Bedroom and 1-Bedroom homes:
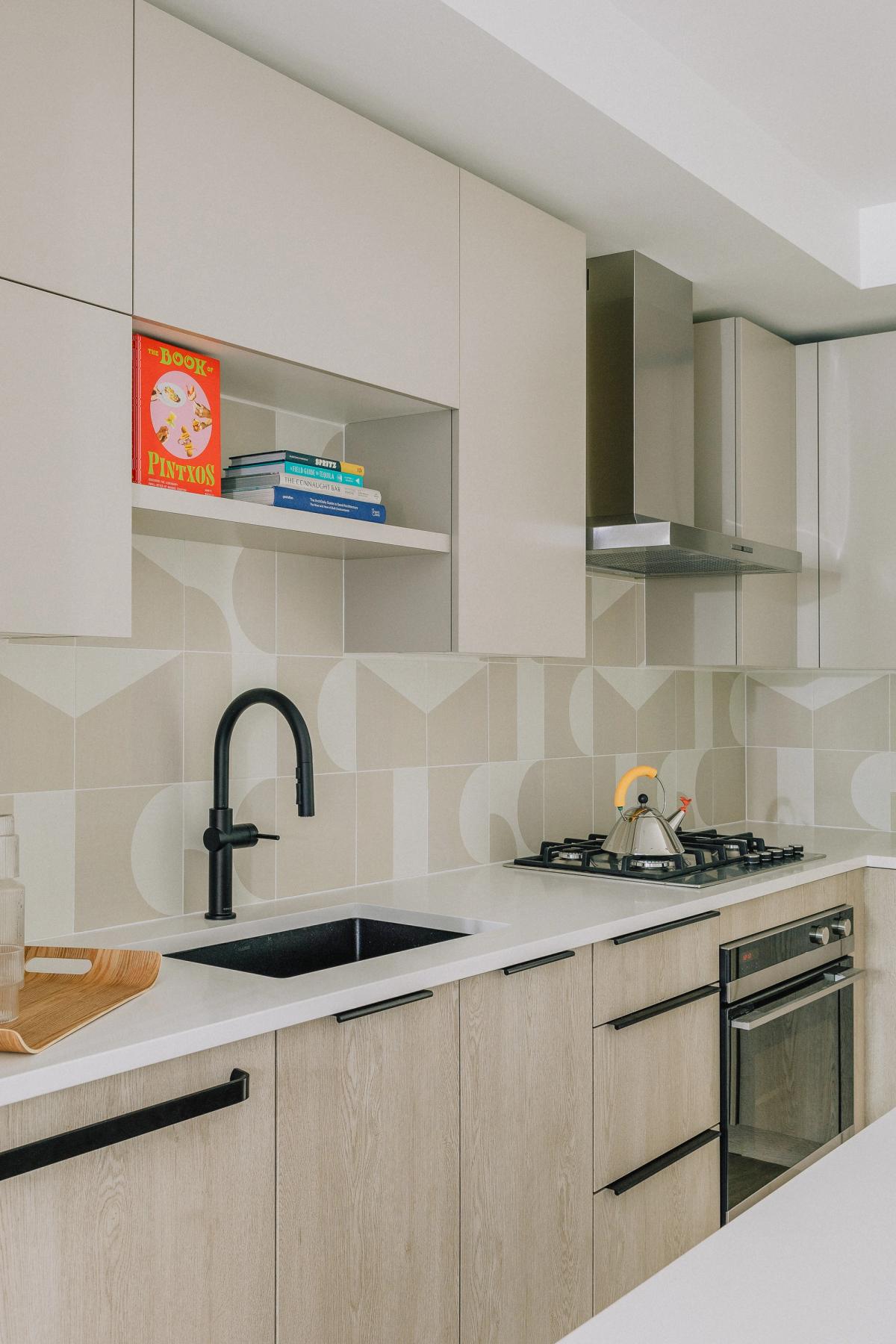
- European-style cabinetry with a sophisticated, modern design.
- Custom ensuite medicine cabinet with integrated lighting.
- Durable quartz countertops with undermount sinks.
- Matte black faucet and shower/tub fixtures.
- Porcelain wall tiles in mosaic and hexagonal patterns.
- Relaxing deep soaker tub.
- Showers framed in sleek matte black metal.

A Community Backyard:
- Outdoor covered BBQ kitchen and dining area with seasonal heaters.
- Communal fire pit for evenings under the stars.
- Expansive outdoor green space and lawn game pitch in the private courtyard.
- Serene yoga and meditation lawn.
- Communal garden plots for avid gardeners.
- Hammock areas encouraging daily relaxation.
- Family-friendly outdoor movie space.
- Outdoor children's playground.
For Your Convenience:
- Bike maintenance room.
- Bike wash.
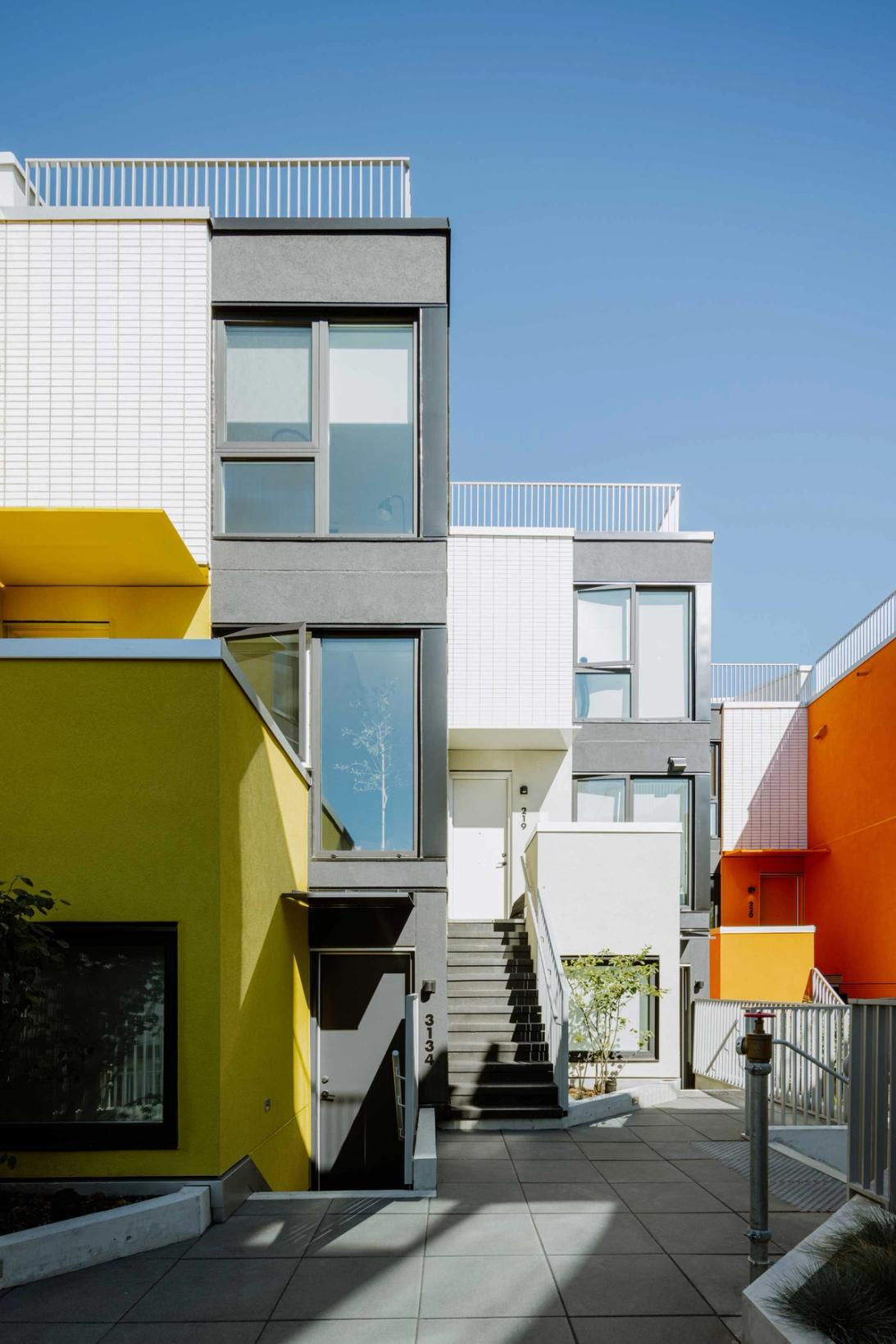
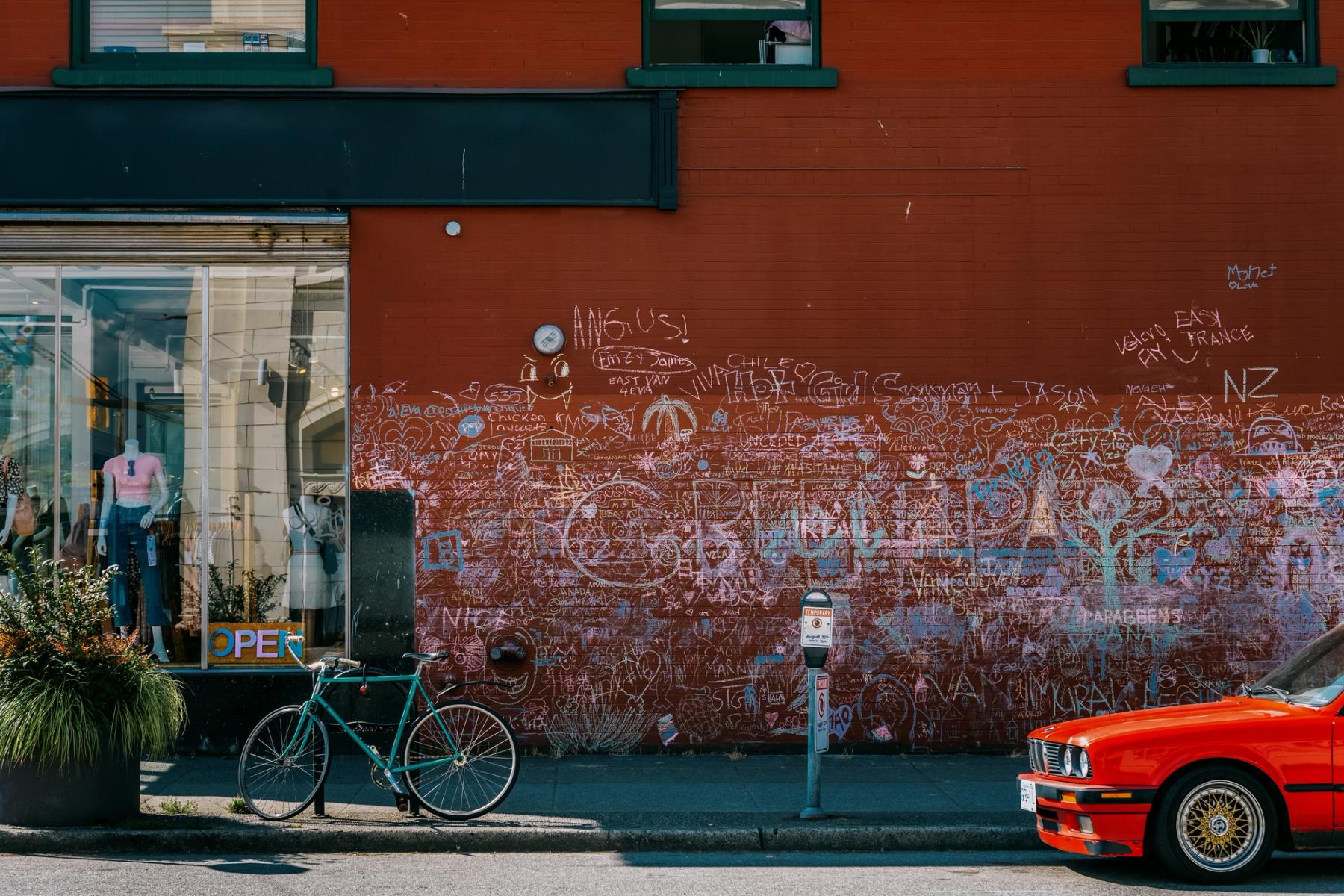
8th & Main
Positioned at the confluence of culture and convenience, E15 offers the best of Mount Pleasant and beyond. Just a stone’s throw from Main Street, you’ll find a trove of independent shops, artisanal coffee spots, and globally inspired eateries.
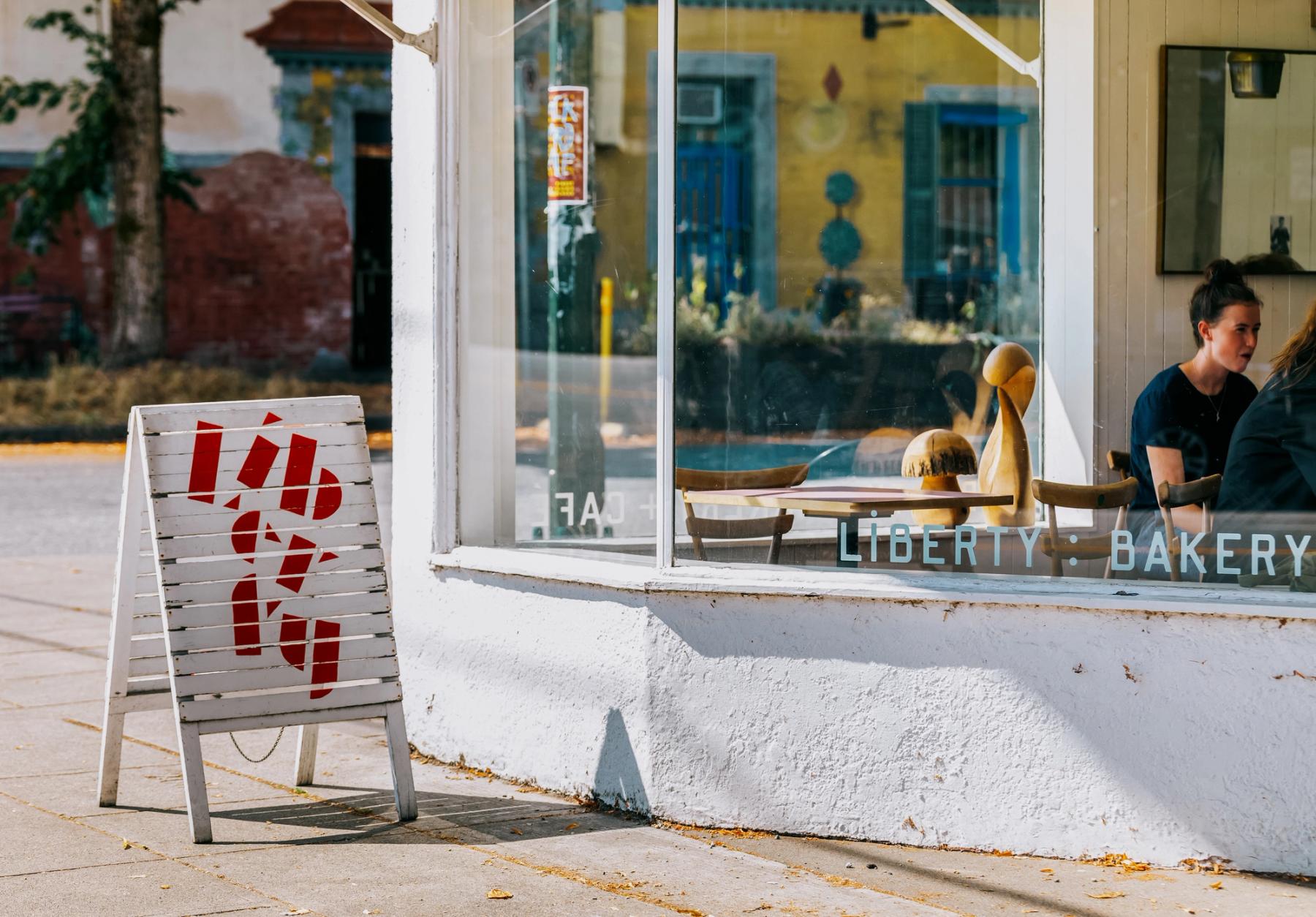
Liberty Café
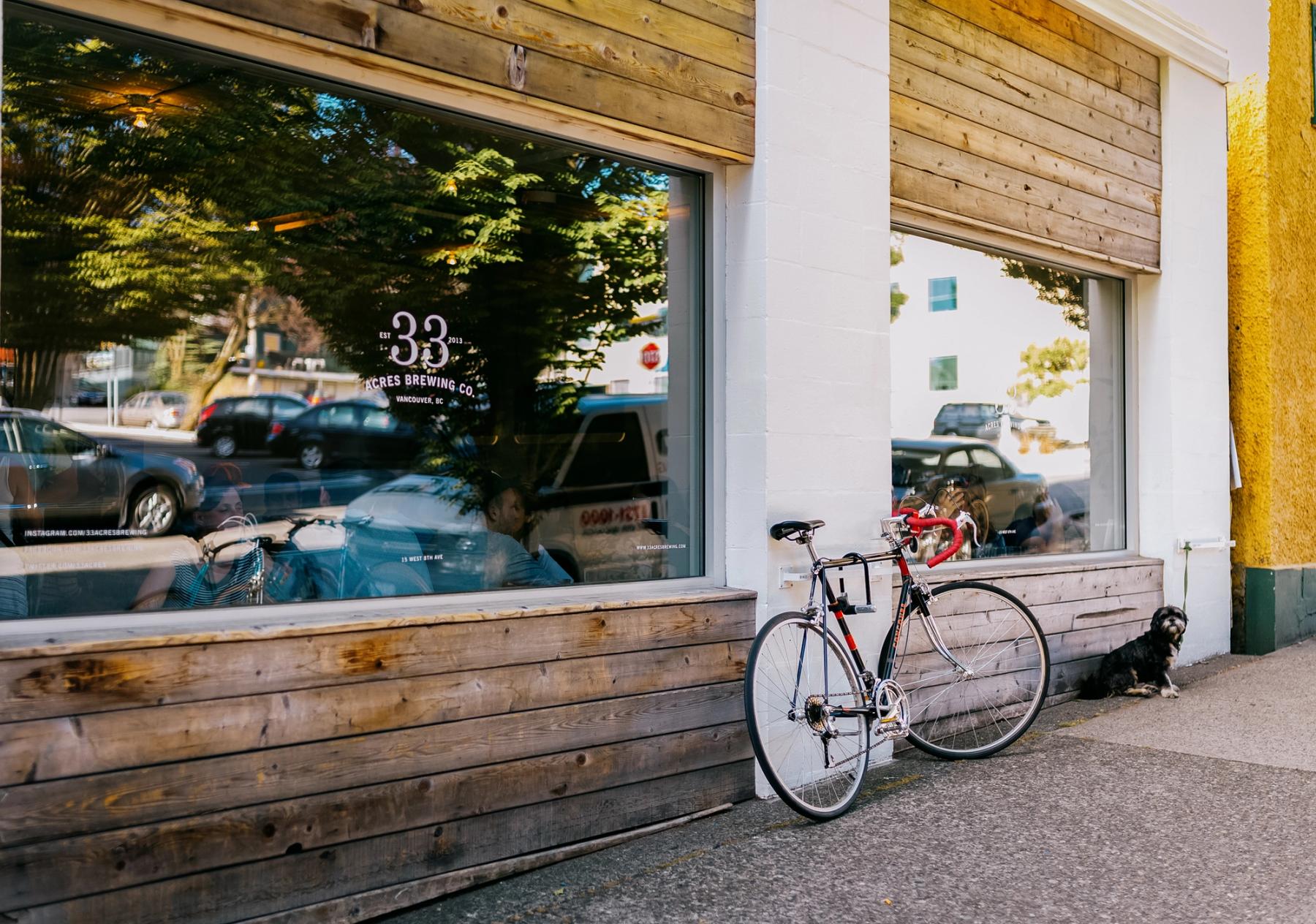
33 Acres Brewing

Parallel 49th Coffee
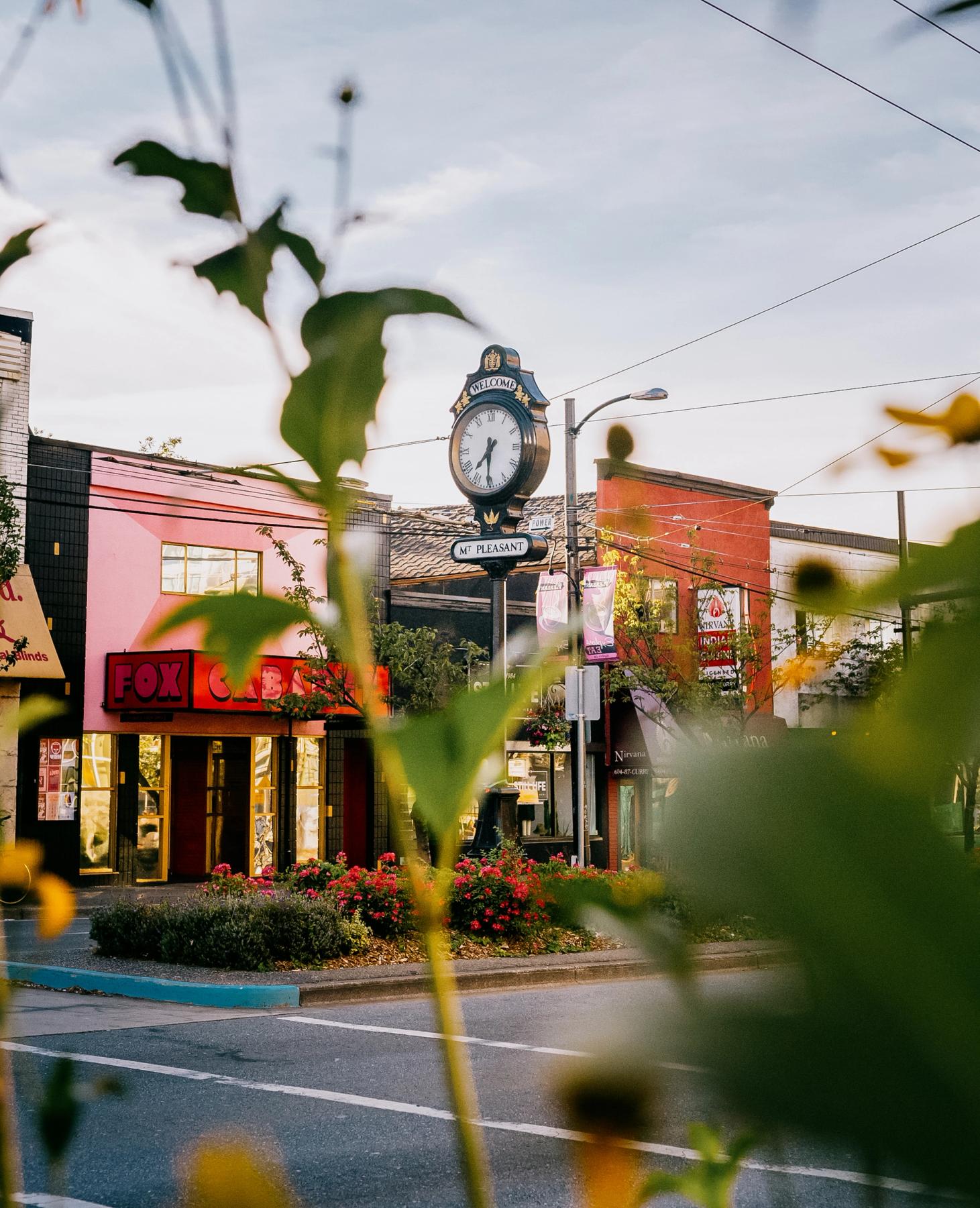
Fox Cabaret
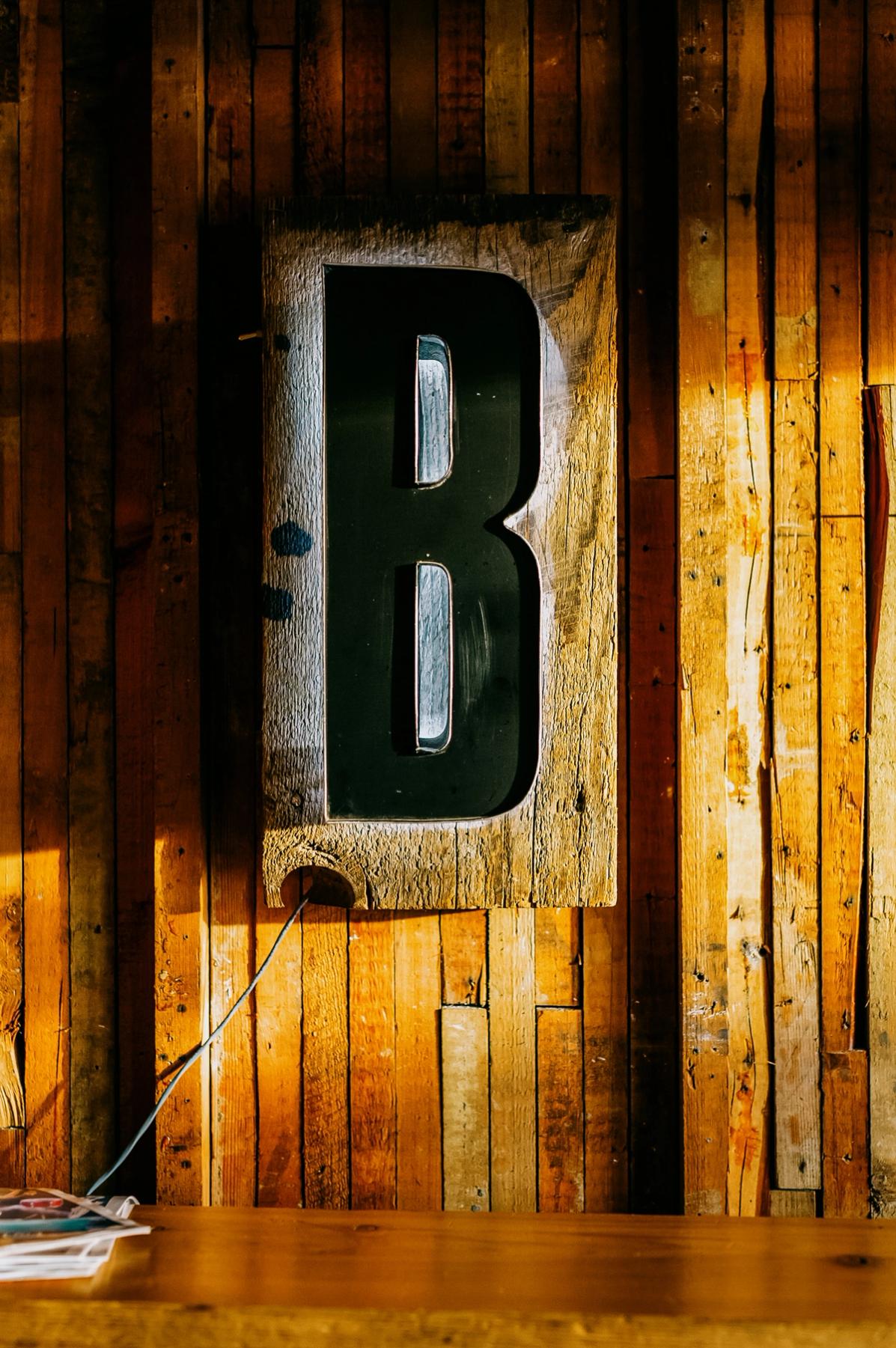
Brassneck Brewery
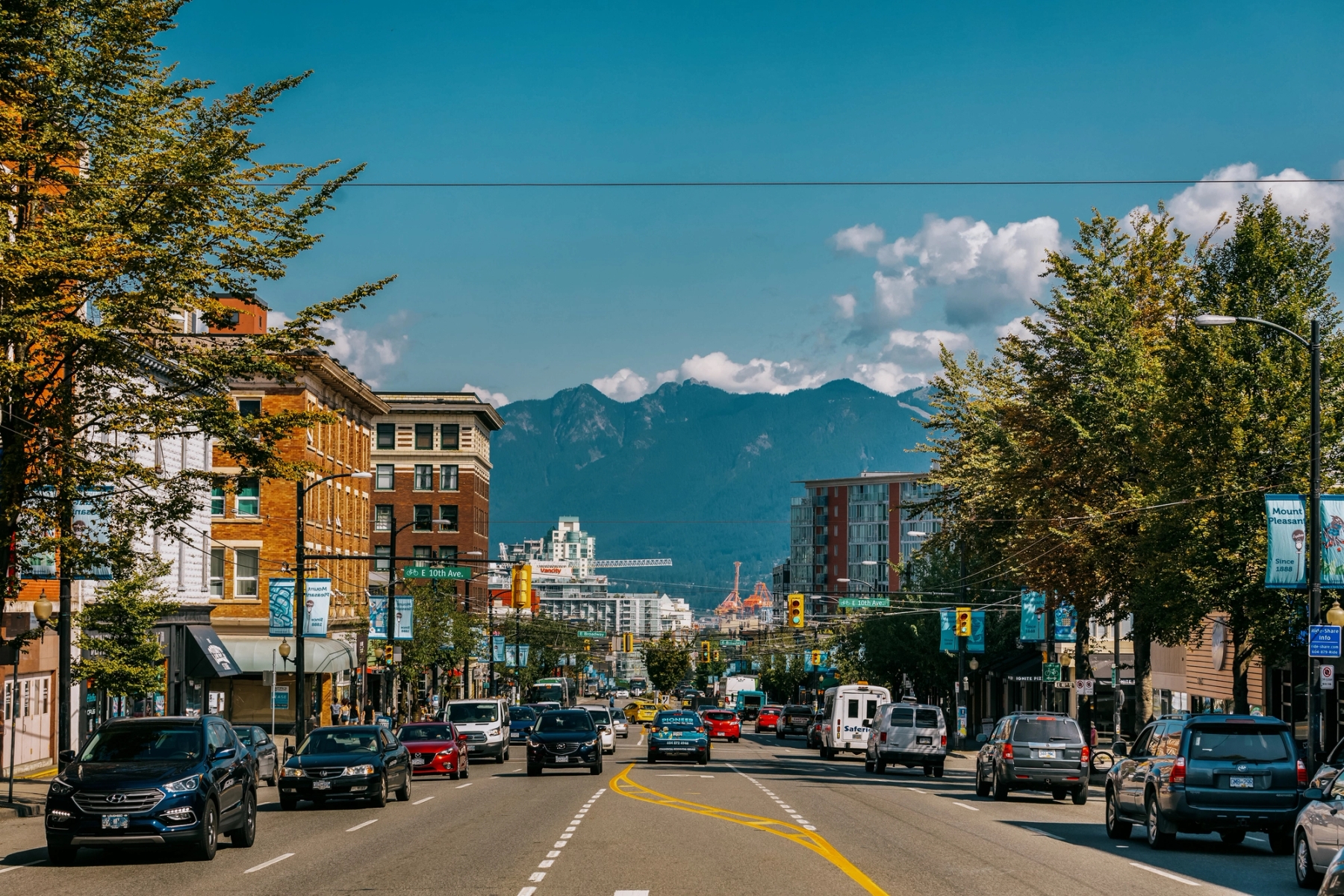
Your Last Chance to Call E15 Home
Don’t miss the final opportunity to own a piece of Mount Pleasant’s legacy. Request more information today and secure your place in this vibrant community before it’s too late.
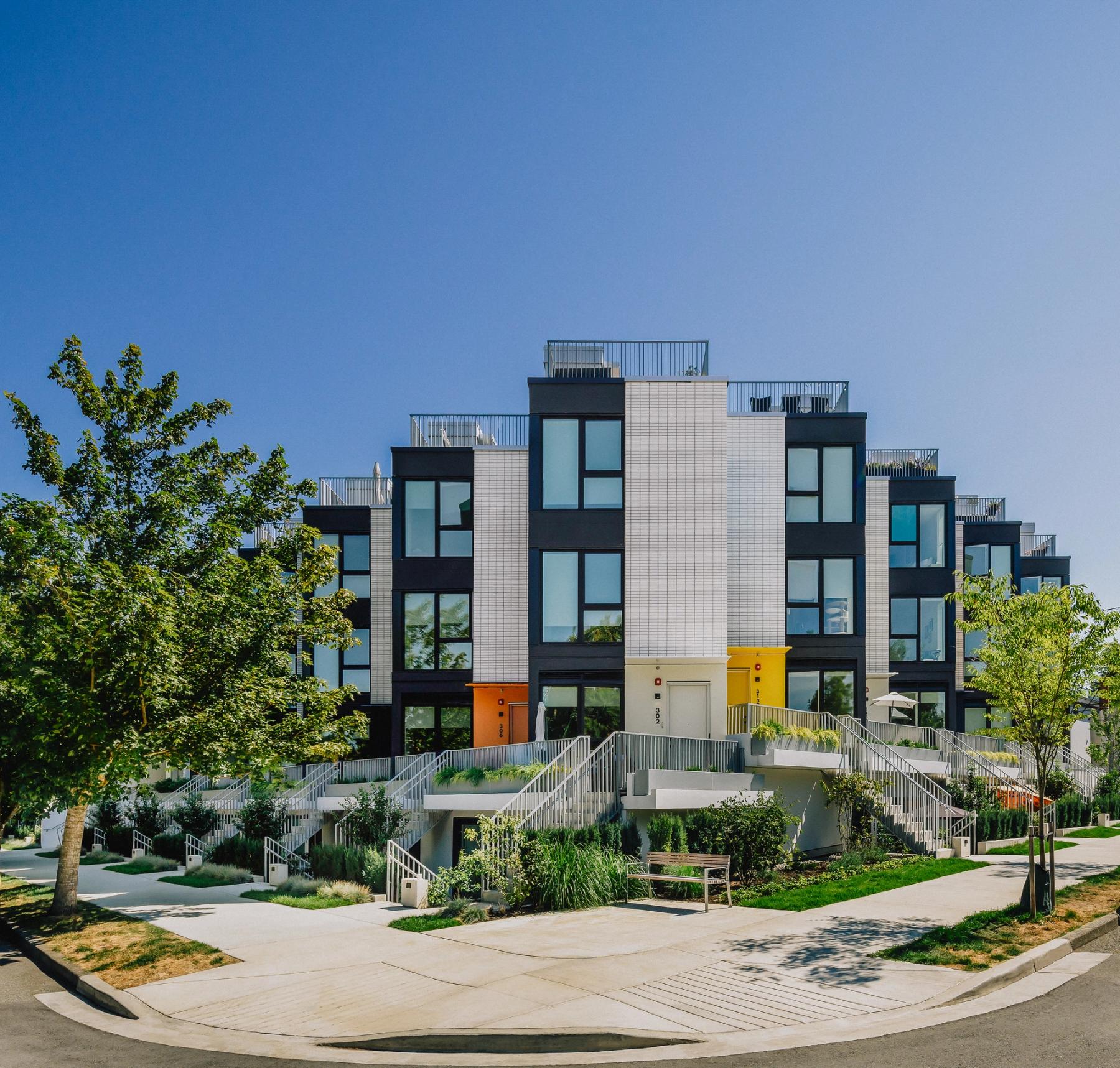
Realtor Kit
Need more info for your clients? Contact us for a Realtor Kit today.
info@deptofinterest.com
